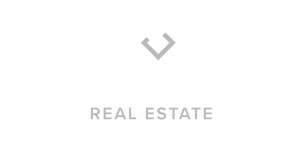


Listing Courtesy of:  Northwest MLS / Windermere Real Estate/Whatcom, Inc. / Samuel Schell and John L. Scott, Inc.
Northwest MLS / Windermere Real Estate/Whatcom, Inc. / Samuel Schell and John L. Scott, Inc.
 Northwest MLS / Windermere Real Estate/Whatcom, Inc. / Samuel Schell and John L. Scott, Inc.
Northwest MLS / Windermere Real Estate/Whatcom, Inc. / Samuel Schell and John L. Scott, Inc. 14032 Woodinville Redmond Road NE Redmond, WA 98052
Sold (8 Days)
$1,408,000
MLS #:
2292445
2292445
Taxes
$10,171(2024)
$10,171(2024)
Lot Size
1 acres
1 acres
Type
Single-Family Home
Single-Family Home
Year Built
1919
1919
Style
2 Story
2 Story
Views
Territorial
Territorial
School District
Northshore
Northshore
County
King County
King County
Community
Hollywood Hill
Hollywood Hill
Listed By
Samuel Schell, Windermere Real Estate/Whatcom, Inc.
Bought with
Angela Nebeker, John L. Scott, Inc.
Angela Nebeker, John L. Scott, Inc.
Source
Northwest MLS as distributed by MLS Grid
Last checked Nov 21 2024 at 12:52 PM PST
Northwest MLS as distributed by MLS Grid
Last checked Nov 21 2024 at 12:52 PM PST
Bathroom Details
- Full Bathrooms: 2
- 3/4 Bathrooms: 3
Interior Features
- Stove(s)/Range(s)
- Refrigerator(s)
- Microwave(s)
- Dishwasher(s)
- Wired for Generator
- Water Heater
- Wall to Wall Carpet
- Walk-In Closet(s)
- French Doors
- Fireplace
- Fir/Softwood
- Double Pane/Storm Window
- Ceramic Tile
- Bath Off Primary
Subdivision
- Hollywood Hill
Lot Information
- Paved
Property Features
- Patio
- Outbuildings
- Irrigation
- High Speed Internet
- Fenced-Partially
- Deck
- Cable Tv
- Barn
- Fireplace: Wood Burning
- Fireplace: 1
- Foundation: Poured Concrete
Heating and Cooling
- Hot Water Recirc Pump
- Heat Pump
- Forced Air
- Ductless Hp-Mini Split
Flooring
- Carpet
- Stone
- Softwood
- Ceramic Tile
Exterior Features
- Wood
- Roof: Metal
Utility Information
- Sewer: Septic Tank
- Fuel: Wood, Natural Gas, Electric
School Information
- Elementary School: Sunrise Elem
- Middle School: Timbercrest Middle School
- High School: Woodinville Hs
Parking
- Off Street
- Driveway
- Detached Carport
Stories
- 2
Living Area
- 2,520 sqft
Additional Listing Info
- Buyer Brokerage Compensation: 2.5
Buyer's Brokerage Compensation not binding unless confirmed by separate agreement among applicable parties.
Disclaimer: Based on information submitted to the MLS GRID as of 2024 11/21/24 04:52. All data is obtained from various sources and may not have been verified by broker or MLS GRID. Supplied Open House Information is subject to change without notice. All information should be independently reviewed and verified for accuracy. Properties may or may not be listed by the office/agent presenting the information.


Description