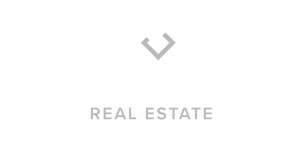


Listing Courtesy of:  Northwest MLS / Re/Max Gateway and Brandon Nelson Partners
Northwest MLS / Re/Max Gateway and Brandon Nelson Partners
 Northwest MLS / Re/Max Gateway and Brandon Nelson Partners
Northwest MLS / Re/Max Gateway and Brandon Nelson Partners 9363 Silver Lake Road Maple Falls, WA 98266
Sold (1 Days)
$853,000
MLS #:
2173333
2173333
Taxes
$1,305(2023)
$1,305(2023)
Lot Size
21 acres
21 acres
Type
Single-Family Home
Single-Family Home
Year Built
2000
2000
Style
1 Story
1 Story
Views
Mountain(s)
Mountain(s)
School District
Mount Baker
Mount Baker
County
Whatcom County
Whatcom County
Community
Maple Falls
Maple Falls
Listed By
Laura Kaestner, Re/Max Gateway
Bought with
Paulina Antczak, Brandon Nelson Partners
Paulina Antczak, Brandon Nelson Partners
Source
Northwest MLS as distributed by MLS Grid
Last checked Sep 17 2025 at 8:05 PM PDT
Northwest MLS as distributed by MLS Grid
Last checked Sep 17 2025 at 8:05 PM PDT
Bathroom Details
- Full Bathroom: 1
- 3/4 Bathroom: 1
Interior Features
- Wired for Generator
- Dishwasher
- Microwave
- Disposal
- Fireplace
- Refrigerator
- Dryer
- Washer
- Double Pane/Storm Window
- Bath Off Primary
- Skylight(s)
- Stove/Range
- Ceramic Tile
- Ceiling Fan(s)
- Water Heater
- Walk-In Closet(s)
Subdivision
- Maple Falls
Lot Information
- Dead End Street
- Paved
- Secluded
- Dirt Road
Property Features
- Deck
- Propane
- Rv Parking
- Shop
- Outbuildings
- High Speed Internet
- Dog Run
- Fireplace: Wood Burning
- Fireplace: 1
- Foundation: Post & Block
- Foundation: See Remarks
- Foundation: Block
Flooring
- Ceramic Tile
Exterior Features
- Wood
- Roof: Composition
Utility Information
- Sewer: Septic Tank
- Fuel: Electric, Wood, Propane
School Information
- Elementary School: Buyer to Verify
- Middle School: Buyer to Verify
- High School: Buyer to Verify
Parking
- Rv Parking
- Driveway
- Off Street
- Detached Garage
Stories
- 1
Living Area
- 1,720 sqft
Disclaimer: Based on information submitted to the MLS GRID as of 9/17/25 13:05. All data is obtained from various sources and may not have been verified by broker or MLS GRID. Supplied Open House Information is subject to change without notice. All information should be independently reviewed and verified for accuracy. Properties may or may not be listed by the office/agent presenting the information.

Description