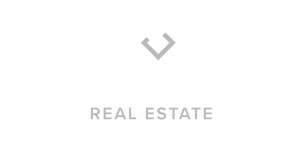


Listing Courtesy of:  Northwest MLS / Windermere Real Estate/Whatcom, Inc. / Wynden Holman and Re/Max Whatcom County, Inc.
Northwest MLS / Windermere Real Estate/Whatcom, Inc. / Wynden Holman and Re/Max Whatcom County, Inc.
 Northwest MLS / Windermere Real Estate/Whatcom, Inc. / Wynden Holman and Re/Max Whatcom County, Inc.
Northwest MLS / Windermere Real Estate/Whatcom, Inc. / Wynden Holman and Re/Max Whatcom County, Inc. 7958 Jebs Lane Lynden, WA 98264
Sold (20 Days)
$1,780,000
MLS #:
2047576
2047576
Taxes
$8,932(2022)
$8,932(2022)
Lot Size
5.39 acres
5.39 acres
Type
Single-Family Home
Single-Family Home
Year Built
2021
2021
Style
1 Story
1 Story
Views
Mountain(s), Territorial
Mountain(s), Territorial
School District
Lynden
Lynden
County
Whatcom County
Whatcom County
Community
Lynden
Lynden
Listed By
Wynden Holman, Windermere Real Estate/Whatcom, Inc.
Bought with
Spencer Flannery, Re/Max Whatcom County, Inc.
Spencer Flannery, Re/Max Whatcom County, Inc.
Source
Northwest MLS as distributed by MLS Grid
Last checked May 9 2025 at 9:27 AM PDT
Northwest MLS as distributed by MLS Grid
Last checked May 9 2025 at 9:27 AM PDT
Bathroom Details
- Full Bathrooms: 2
- Half Bathroom: 1
Interior Features
- Hardwood
- Bath Off Primary
- Built-In Vacuum
- Ceiling Fan(s)
- Dining Room
- Dishwasher
- Double Oven
- Disposal
- Refrigerator
- Stove/Range
Subdivision
- Lynden
Lot Information
- Dead End Street
- Dirt Road
- Secluded
- Value In Land
Property Features
- Cable Tv
- Dog Run
- Fenced-Partially
- Gas Available
- High Speed Internet
- Hot Tub/Spa
- Irrigation
- Outbuildings
- Patio
- Rv Parking
- Shop
- Sprinkler System
- Fireplace: 1
- Fireplace: Gas
- Foundation: Poured Concrete
Flooring
- Hardwood
- Vinyl
Exterior Features
- Cement/Concrete
- Cement Planked
- Wood
- Roof: Composition
Utility Information
- Sewer: Septic Tank
- Fuel: Electric, Natural Gas
School Information
- Elementary School: Isom Intermed Sch
- Middle School: Lynden Mid
- High School: Lynden High
Parking
- Rv Parking
- Attached Garage
Stories
- 1
Living Area
- 4,120 sqft
Disclaimer: Based on information submitted to the MLS GRID as of 5/9/25 02:27. All data is obtained from various sources and may not have been verified by broker or MLS GRID. Supplied Open House Information is subject to change without notice. All information should be independently reviewed and verified for accuracy. Properties may or may not be listed by the office/agent presenting the information.


Description