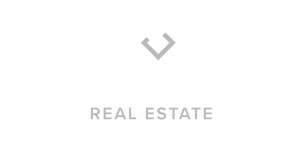


Listing Courtesy of:  Northwest MLS / Windermere Real Estate/Whatcom, Inc. / Wynden Holman and Brandon Nelson Partners
Northwest MLS / Windermere Real Estate/Whatcom, Inc. / Wynden Holman and Brandon Nelson Partners
 Northwest MLS / Windermere Real Estate/Whatcom, Inc. / Wynden Holman and Brandon Nelson Partners
Northwest MLS / Windermere Real Estate/Whatcom, Inc. / Wynden Holman and Brandon Nelson Partners 7950 Jebs Lane Lynden, WA 98264
Sold (210 Days)
$1,395,000
MLS #:
1880631
1880631
Taxes
$6,836(2021)
$6,836(2021)
Lot Size
5.29 acres
5.29 acres
Type
Single-Family Home
Single-Family Home
Year Built
2010
2010
Style
2 Story
2 Story
Views
Mountain(s), Territorial
Mountain(s), Territorial
School District
Lynden
Lynden
County
Whatcom County
Whatcom County
Community
Lynden
Lynden
Listed By
Wynden Holman, Windermere Real Estate/Whatcom, Inc.
Bought with
Paulina Antczak, Brandon Nelson Partners
Paulina Antczak, Brandon Nelson Partners
Source
Northwest MLS as distributed by MLS Grid
Last checked May 9 2025 at 8:45 AM PDT
Northwest MLS as distributed by MLS Grid
Last checked May 9 2025 at 8:45 AM PDT
Bathroom Details
- Full Bathrooms: 2
- Half Bathroom: 1
Interior Features
- High Efficiency - 90%+
- Concrete
- Bath Off Primary
- Dining Room
- Skylight(s)
- Walk-In Closet(s)
- Walk-In Pantry
- Wet Bar
- Wired for Generator
- Dishwasher
- Microwave
- Refrigerator
- Stove/Range
Subdivision
- Lynden
Lot Information
- Dead End Street
- Dirt Road
- Open Space
- Secluded
- Value In Land
Property Features
- Cable Tv
- Dog Run
- Fenced-Partially
- High Speed Internet
- Outbuildings
- Patio
- Rv Parking
- Shop
- Sprinkler System
- Fireplace: 2
- Foundation: Poured Concrete
Heating and Cooling
- 90%+ High Efficiency
- Radiant
Flooring
- Concrete
- Vinyl Plank
Exterior Features
- Cement Planked
- Wood Products
- Roof: Composition
Utility Information
- Utilities: Cable Connected, High Speed Internet, Septic System, Electricity Available, Natural Gas Connected, Solar, Wood, Individual Well
- Sewer: Septic Tank
- Fuel: Electric, Natural Gas, Solar (Unspecified), Wood
- Energy: Green Efficiency: High Efficiency - 90%+, Green Generation: Solar
School Information
- Elementary School: Fisher Elem
- Middle School: Lynden Mid
- High School: Lynden High
Parking
- Rv Parking
- Attached Garage
Stories
- 2
Living Area
- 3,866 sqft
Disclaimer: Based on information submitted to the MLS GRID as of 5/9/25 01:45. All data is obtained from various sources and may not have been verified by broker or MLS GRID. Supplied Open House Information is subject to change without notice. All information should be independently reviewed and verified for accuracy. Properties may or may not be listed by the office/agent presenting the information.


Description