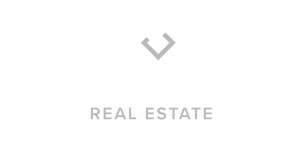


Listing Courtesy of:  Northwest MLS / Mjb Real Estate Group and Windermere Real Estate Whatcom
Northwest MLS / Mjb Real Estate Group and Windermere Real Estate Whatcom
 Northwest MLS / Mjb Real Estate Group and Windermere Real Estate Whatcom
Northwest MLS / Mjb Real Estate Group and Windermere Real Estate Whatcom 6926 Red Ridge Drive B Lynden, WA 98264
Sold (193 Days)
$480,000
MLS #:
2274457
2274457
Taxes
$3,676(2024)
$3,676(2024)
Lot Size
2,959 SQFT
2,959 SQFT
Type
Condo
Condo
Building Name
Raspberry Ridge Estates
Raspberry Ridge Estates
Year Built
2021
2021
Style
Condo (2 Levels)
Condo (2 Levels)
Views
Territorial
Territorial
School District
Lynden
Lynden
County
Whatcom County
Whatcom County
Community
Lynden
Lynden
Listed By
Jason Custis, Mjb Real Estate Group
Bought with
Paulina Antczak, Windermere Real Estate Whatcom
Paulina Antczak, Windermere Real Estate Whatcom
Source
Northwest MLS as distributed by MLS Grid
Last checked Sep 17 2025 at 8:05 PM PDT
Northwest MLS as distributed by MLS Grid
Last checked Sep 17 2025 at 8:05 PM PDT
Bathroom Details
- Full Bathroom: 1
- 3/4 Bathroom: 1
- Half Bathroom: 1
Interior Features
- Disposal
- Fireplace
- Ice Maker
- Washer
- Laminate
- Water Heater
- Washer Hookup
- Cooking-Gas
- Dryer-Gas
- Gas Dryer Hookup
- Dishwasher(s)
- Dryer(s)
- Microwave(s)
- Refrigerator(s)
- Stove(s)/Range(s)
- Washer(s)
Subdivision
- Lynden
Lot Information
- Cul-De-Sac
- Curbs
- Dead End Street
- Sidewalk
- Paved
Property Features
- Fireplace: 1
- Fireplace: Gas
Heating and Cooling
- Forced Air
- Heat Pump
- 90%+ High Efficiency
- Fireplace Insert
Homeowners Association Information
- Dues: $150/Monthly
Flooring
- Vinyl
- Carpet
- Laminate
Exterior Features
- Cement Planked
- Roof: Composition
Utility Information
- Fuel: Electric, Natural Gas
- Energy: Green Efficiency: Insulated Windows
School Information
- Elementary School: Fisher Elem
- Middle School: Lynden Mid
- High School: Lynden High
Parking
- Individual Garage
- Uncovered
Stories
- 2
Additional Listing Info
- Buyer Brokerage Compensation: 2.5
Buyer's Brokerage Compensation not binding unless confirmed by separate agreement among applicable parties.
Disclaimer: Based on information submitted to the MLS GRID as of 9/17/25 13:05. All data is obtained from various sources and may not have been verified by broker or MLS GRID. Supplied Open House Information is subject to change without notice. All information should be independently reviewed and verified for accuracy. Properties may or may not be listed by the office/agent presenting the information.

Description