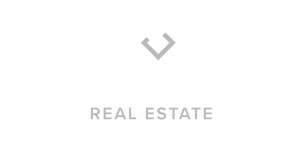


Listing Courtesy of:  Northwest MLS / Windermere Real Estate/Whatcom, Inc. / Loren VanCorbach and Coldwell Banker Bain
Northwest MLS / Windermere Real Estate/Whatcom, Inc. / Loren VanCorbach and Coldwell Banker Bain
 Northwest MLS / Windermere Real Estate/Whatcom, Inc. / Loren VanCorbach and Coldwell Banker Bain
Northwest MLS / Windermere Real Estate/Whatcom, Inc. / Loren VanCorbach and Coldwell Banker Bain 2136 Lagerwey Circle Lynden, WA 98264
Sold (235 Days)
$800,000
MLS #:
2055646
2055646
Taxes
$88(2022)
$88(2022)
Lot Size
7,841 SQFT
7,841 SQFT
Type
Single-Family Home
Single-Family Home
Year Built
2022
2022
Style
2 Story
2 Story
Views
Mountain(s), Territorial
Mountain(s), Territorial
School District
Lynden
Lynden
County
Whatcom County
Whatcom County
Community
Lynden
Lynden
Listed By
Loren VanCorbach, Windermere Real Estate/Whatcom, Inc.
Bought with
Kelly Ellenz, Coldwell Banker Bain
Kelly Ellenz, Coldwell Banker Bain
Source
Northwest MLS as distributed by MLS Grid
Last checked May 9 2025 at 10:43 AM PDT
Northwest MLS as distributed by MLS Grid
Last checked May 9 2025 at 10:43 AM PDT
Bathroom Details
- Full Bathrooms: 3
Interior Features
- Ceramic Tile
- Wall to Wall Carpet
- Bath Off Primary
- Double Pane/Storm Window
- Walk-In Pantry
- Walk-In Closet(s)
- Fireplace
- Dishwasher
- Disposal
- Microwave
- Refrigerator
- Stove/Range
Subdivision
- Lynden
Lot Information
- Curbs
- Paved
- Sidewalk
Property Features
- Cable Tv
- Gas Available
- High Speed Internet
- Patio
- Fireplace: 1
- Fireplace: Gas
- Foundation: Poured Concrete
Flooring
- Ceramic Tile
- Vinyl Plank
- Carpet
Exterior Features
- Cement/Concrete
- Roof: Composition
Utility Information
- Sewer: Sewer Connected
- Fuel: Electric
School Information
- Elementary School: Vossbeck Elem
- Middle School: Lynden Mid
- High School: Lynden High
Parking
- Attached Garage
Stories
- 2
Living Area
- 3,018 sqft
Disclaimer: Based on information submitted to the MLS GRID as of 5/9/25 03:43. All data is obtained from various sources and may not have been verified by broker or MLS GRID. Supplied Open House Information is subject to change without notice. All information should be independently reviewed and verified for accuracy. Properties may or may not be listed by the office/agent presenting the information.


Description