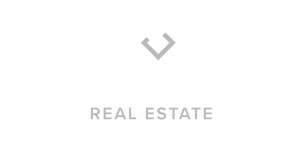Listing Courtesy of:  Northwest MLS / Real Broker LLC and Brandon Nelson Partners
Northwest MLS / Real Broker LLC and Brandon Nelson Partners
 Northwest MLS / Real Broker LLC and Brandon Nelson Partners
Northwest MLS / Real Broker LLC and Brandon Nelson Partners 7072 Tall Cedar Lane Ferndale, WA 98248
Sold (2 Days)
$385,000
MLS #:
2060643
2060643
Taxes
$2,658(2023)
$2,658(2023)
Lot Size
7,841 SQFT
7,841 SQFT
Type
Mfghome
Mfghome
Year Built
2009
2009
Style
Manuf-Double Wide
Manuf-Double Wide
Views
Territorial
Territorial
School District
Ferndale
Ferndale
County
Whatcom County
Whatcom County
Community
Ferndale
Ferndale
Listed By
Kristopher Ellis, Real Broker LLC
Bought with
Paulina Antczak, Brandon Nelson Partners
Paulina Antczak, Brandon Nelson Partners
Source
Northwest MLS as distributed by MLS Grid
Last checked Sep 17 2025 at 8:05 PM PDT
Northwest MLS as distributed by MLS Grid
Last checked Sep 17 2025 at 8:05 PM PDT
Bathroom Details
- Full Bathrooms: 2
Interior Features
- Dishwasher
- Microwave
- Double Oven
- Refrigerator
- Dryer
- Washer
- Laminate
- Laminate Hardwood
- Bath Off Primary
- Wall to Wall Carpet
- Skylight(s)
- Vaulted Ceiling(s)
- Stove/Range
- Ceiling Fan(s)
- Water Heater
- Walk-In Pantry
Subdivision
- Ferndale
Lot Information
- Paved
Property Features
- Deck
- Fenced-Fully
- Patio
- Propane
- Rv Parking
- Shop
- Cable Tv
- High Speed Internet
- Dog Run
- Fireplace: Gas
- Foundation: Poured Concrete
Homeowners Association Information
- Dues: $40/Monthly
Flooring
- Carpet
- Laminate
Exterior Features
- Cement Planked
- Metal/Vinyl
- Roof: Composition
Utility Information
- Sewer: Septic Tank
- Fuel: Electric, Propane
School Information
- Elementary School: Buyer to Verify
- Middle School: Buyer to Verify
- High School: Buyer to Verify
Parking
- Rv Parking
- Driveway
- Detached Garage
- Detached Carport
Stories
- 1
Living Area
- 1,620 sqft
Additional Listing Info
- Buyer Brokerage Compensation: 2.5
Buyer's Brokerage Compensation not binding unless confirmed by separate agreement among applicable parties.
Disclaimer: Based on information submitted to the MLS GRID as of 9/17/25 13:05. All data is obtained from various sources and may not have been verified by broker or MLS GRID. Supplied Open House Information is subject to change without notice. All information should be independently reviewed and verified for accuracy. Properties may or may not be listed by the office/agent presenting the information.

Description