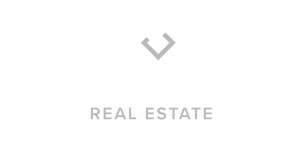


Listing Courtesy of:  Northwest MLS / Windermere Real Estate/Whatcom, Inc. / Vicki Locker and Redfin / Patrick A. Locker
Northwest MLS / Windermere Real Estate/Whatcom, Inc. / Vicki Locker and Redfin / Patrick A. Locker
 Northwest MLS / Windermere Real Estate/Whatcom, Inc. / Vicki Locker and Redfin / Patrick A. Locker
Northwest MLS / Windermere Real Estate/Whatcom, Inc. / Vicki Locker and Redfin / Patrick A. Locker 6162 Unrein Drive Ferndale, WA 98248
Sold (7 Days)
$545,000
MLS #:
2152211
2152211
Taxes
$3,538(2023)
$3,538(2023)
Lot Size
9,583 SQFT
9,583 SQFT
Type
Single-Family Home
Single-Family Home
Building Name
Cascade Peaks Estates
Cascade Peaks Estates
Year Built
1992
1992
Style
1 Story
1 Story
Views
Territorial, Partial, Mountain(s)
Territorial, Partial, Mountain(s)
School District
Ferndale
Ferndale
County
Whatcom County
Whatcom County
Community
Ferndale
Ferndale
Listed By
Vicki Locker, Windermere Real Estate/Whatcom, Inc.
Patrick A. Locker, Windermere Real Estate/Whatcom, Inc.
Patrick A. Locker, Windermere Real Estate/Whatcom, Inc.
Bought with
Daria A. Haynes, Redfin
Daria A. Haynes, Redfin
Source
Northwest MLS as distributed by MLS Grid
Last checked Dec 30 2024 at 4:15 PM PST
Northwest MLS as distributed by MLS Grid
Last checked Dec 30 2024 at 4:15 PM PST
Bathroom Details
- Full Bathrooms: 2
Interior Features
- Washer
- Stove/Range
- Refrigerator
- Microwave
- Disposal
- Dryer
- Dishwasher
- Fireplace
- Wired for Generator
- Walk-In Pantry
- Vaulted Ceiling(s)
- Dining Room
- Double Pane/Storm Window
- Ceiling Fan(s)
- Wall to Wall Carpet
- Laminate Tile
- Ceramic Tile
Subdivision
- Ferndale
Lot Information
- Sidewalk
- Paved
- Curbs
- Cul-De-Sac
- Corner Lot
Property Features
- Rv Parking
- Outbuildings
- High Speed Internet
- Gas Available
- Fenced-Partially
- Deck
- Cable Tv
- Fireplace: Gas
- Fireplace: 1
- Foundation: Poured Concrete
Flooring
- Carpet
- Laminate
- Engineered Hardwood
- Ceramic Tile
Exterior Features
- Wood Products
- Roof: Composition
Utility Information
- Sewer: Sewer Connected
- Fuel: Solar (Unspecified), Natural Gas, Electric
- Energy: Green Generation: Solar
Parking
- Attached Garage
- Driveway
- Rv Parking
Stories
- 1
Living Area
- 1,560 sqft
Disclaimer: Based on information submitted to the MLS GRID as of 12/30/24 08:15. All data is obtained from various sources and may not have been verified by broker or MLS GRID. Supplied Open House Information is subject to change without notice. All information should be independently reviewed and verified for accuracy. Properties may or may not be listed by the office/agent presenting the information.


Description