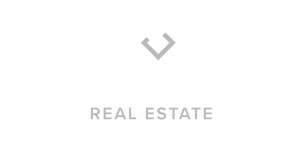


Listing Courtesy of:  Northwest MLS / Windermere Real Estate Whatcom, Inc. / Donna Gilday and Keller Williams Western Realty
Northwest MLS / Windermere Real Estate Whatcom, Inc. / Donna Gilday and Keller Williams Western Realty
 Northwest MLS / Windermere Real Estate Whatcom, Inc. / Donna Gilday and Keller Williams Western Realty
Northwest MLS / Windermere Real Estate Whatcom, Inc. / Donna Gilday and Keller Williams Western Realty 6096 Neevel Road Ferndale, WA 98248
Sold (20 Days)
$415,000
MLS #:
2251579
2251579
Taxes
$2,703(2024)
$2,703(2024)
Lot Size
1.09 acres
1.09 acres
Type
Mfghome
Mfghome
Year Built
1975
1975
Style
Manuf-Double Wide
Manuf-Double Wide
Views
Territorial
Territorial
School District
Ferndale
Ferndale
County
Whatcom County
Whatcom County
Community
Ferndale
Ferndale
Listed By
Donna Gilday, Windermere Real Estate Whatcom, Inc.
Bought with
John W Ramsey, Keller Williams Western Realty
John W Ramsey, Keller Williams Western Realty
Source
Northwest MLS as distributed by MLS Grid
Last checked Sep 5 2025 at 6:13 AM PDT
Northwest MLS as distributed by MLS Grid
Last checked Sep 5 2025 at 6:13 AM PDT
Bathroom Details
- Full Bathrooms: 2
Interior Features
- Dining Room
- Disposal
- Fireplace
- Double Pane/Storm Window
- Bath Off Primary
- Ceramic Tile
- Water Heater
- Dishwasher(s)
- Dryer(s)
- Microwave(s)
- Refrigerator(s)
- Stove(s)/Range(s)
- Washer(s)
Subdivision
- Ferndale
Lot Information
- Dead End Street
- Secluded
- Value In Land
Property Features
- Deck
- Rv Parking
- Shop
- Outbuildings
- Cable Tv
- High Speed Internet
- Dog Run
- Fireplace: Wood Burning
- Fireplace: 1
- Foundation: Slab
Heating and Cooling
- Stove/Free Standing
- High Efficiency (Unspecified)
- Forced Air
- Heat Pump
Flooring
- Vinyl
- Ceramic Tile
- Engineered Hardwood
Exterior Features
- Wood Products
- Metal/Vinyl
- Roof: Metal
Utility Information
- Sewer: Septic Tank
- Fuel: Electric, Wood
School Information
- Elementary School: Buyer to Verify
- Middle School: Buyer to Verify
- High School: Buyer to Verify
Parking
- Rv Parking
- Driveway
- Detached Garage
Stories
- 1
Living Area
- 1,435 sqft
Additional Listing Info
- Buyer Brokerage Compensation: 2.5
Buyer's Brokerage Compensation not binding unless confirmed by separate agreement among applicable parties.
Disclaimer: Based on information submitted to the MLS GRID as of 9/4/25 23:13. All data is obtained from various sources and may not have been verified by broker or MLS GRID. Supplied Open House Information is subject to change without notice. All information should be independently reviewed and verified for accuracy. Properties may or may not be listed by the office/agent presenting the information.


Description