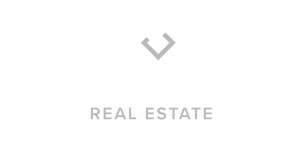


Listing Courtesy of:  Northwest MLS / Windermere Real Estate/Whatcom, Inc. / Carol Cattle and Coldwell Banker Bain
Northwest MLS / Windermere Real Estate/Whatcom, Inc. / Carol Cattle and Coldwell Banker Bain
 Northwest MLS / Windermere Real Estate/Whatcom, Inc. / Carol Cattle and Coldwell Banker Bain
Northwest MLS / Windermere Real Estate/Whatcom, Inc. / Carol Cattle and Coldwell Banker Bain 5970 Pacific Heights Drive Ferndale, WA 98248
Sold (4 Days)
$798,000
MLS #:
2167691
2167691
Taxes
$7,229(2023)
$7,229(2023)
Lot Size
0.26 acres
0.26 acres
Type
Single-Family Home
Single-Family Home
Year Built
2019
2019
Style
2 Story
2 Story
School District
Ferndale
Ferndale
County
Whatcom County
Whatcom County
Community
Ferndale
Ferndale
Listed By
Carol Cattle, Windermere Real Estate/Whatcom, Inc.
Bought with
Jason Lin, Coldwell Banker Bain
Jason Lin, Coldwell Banker Bain
Source
Northwest MLS as distributed by MLS Grid
Last checked Feb 22 2025 at 10:25 PM PST
Northwest MLS as distributed by MLS Grid
Last checked Feb 22 2025 at 10:25 PM PST
Bathroom Details
- Full Bathrooms: 2
- Half Bathroom: 1
Interior Features
- Washer
- Stove/Range
- Refrigerator
- Microwave
- Disposal
- Dryer
- Dishwasher
- Water Heater
- Fireplace
- Walk-In Pantry
- Walk-In Closet(s)
- High Tech Cabling
- French Doors
- Dining Room
- Double Pane/Storm Window
- Ceiling Fan(s)
- Bath Off Primary
- Wall to Wall Carpet
- Laminate
- Ceramic Tile
Subdivision
- Ferndale
Lot Information
- Sidewalk
- Paved
- Curbs
Property Features
- High Speed Internet
- Deck
- Cable Tv
- Fireplace: Gas
- Fireplace: 1
- Foundation: Poured Concrete
Homeowners Association Information
- Dues: $350/Annually
Flooring
- Carpet
- Laminate
- Ceramic Tile
Exterior Features
- Wood
- Stone
- Cement Planked
- Roof: Composition
Utility Information
- Sewer: Sewer Connected
- Fuel: Natural Gas
School Information
- Elementary School: Buyer to Verify
- Middle School: Buyer to Verify
- High School: Ferndale High
Parking
- Attached Garage
Stories
- 2
Living Area
- 2,822 sqft
Disclaimer: Based on information submitted to the MLS GRID as of 2/22/25 14:25. All data is obtained from various sources and may not have been verified by broker or MLS GRID. Supplied Open House Information is subject to change without notice. All information should be independently reviewed and verified for accuracy. Properties may or may not be listed by the office/agent presenting the information.


Description