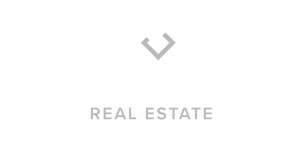


Listing Courtesy of:  Northwest MLS / Windermere Real Estate Whatcom, Inc. / Paulina Antczak and eXp Realty
Northwest MLS / Windermere Real Estate Whatcom, Inc. / Paulina Antczak and eXp Realty
 Northwest MLS / Windermere Real Estate Whatcom, Inc. / Paulina Antczak and eXp Realty
Northwest MLS / Windermere Real Estate Whatcom, Inc. / Paulina Antczak and eXp Realty 5925 Longdin Road Ferndale, WA 98248
Sold (3 Days)
$620,000
MLS #:
2077919
2077919
Taxes
$5,130(2023)
$5,130(2023)
Lot Size
0.34 acres
0.34 acres
Type
Single-Family Home
Single-Family Home
Year Built
1974
1974
Style
Split Entry
Split Entry
Views
Territorial
Territorial
School District
Ferndale
Ferndale
County
Whatcom County
Whatcom County
Community
Ferndale
Ferndale
Listed By
Paulina Antczak, Windermere Real Estate Whatcom, Inc.
Bought with
Jen Johnson Sprague, eXp Realty
Jen Johnson Sprague, eXp Realty
Source
Northwest MLS as distributed by MLS Grid
Last checked Sep 17 2025 at 8:05 PM PDT
Northwest MLS as distributed by MLS Grid
Last checked Sep 17 2025 at 8:05 PM PDT
Bathroom Details
- Full Bathroom: 1
- 3/4 Bathroom: 1
- Half Bathroom: 1
Interior Features
- Dining Room
- Dishwasher
- Microwave
- Disposal
- Fireplace
- Refrigerator
- Dryer
- Washer
- Laminate
- Double Pane/Storm Window
- Bath Off Primary
- Wall to Wall Carpet
- Skylight(s)
- Vaulted Ceiling(s)
- Stove/Range
- Ceramic Tile
- Water Heater
- Hot Tub/Spa
Subdivision
- Ferndale
Lot Information
- Paved
Property Features
- Deck
- Fenced-Partially
- Gas Available
- Outbuildings
- Cable Tv
- High Speed Internet
- Hot Tub/Spa
- Fireplace: Gas
- Fireplace: Wood Burning
- Fireplace: 2
- Foundation: Poured Concrete
Basement Information
- Daylight
Homeowners Association Information
- Dues: $60/Annually
Flooring
- Carpet
- Laminate
- Ceramic Tile
Exterior Features
- Brick
- Wood
- Wood Products
- Roof: Composition
Utility Information
- Sewer: Septic Tank
- Fuel: Electric, Natural Gas
School Information
- Elementary School: Cascadia Elem
- Middle School: Buyer to Verify
- High School: Ferndale High
Parking
- Attached Garage
Living Area
- 2,118 sqft
Additional Listing Info
- Buyer Brokerage Compensation: 2.5
Buyer's Brokerage Compensation not binding unless confirmed by separate agreement among applicable parties.
Disclaimer: Based on information submitted to the MLS GRID as of 9/17/25 13:05. All data is obtained from various sources and may not have been verified by broker or MLS GRID. Supplied Open House Information is subject to change without notice. All information should be independently reviewed and verified for accuracy. Properties may or may not be listed by the office/agent presenting the information.

Description