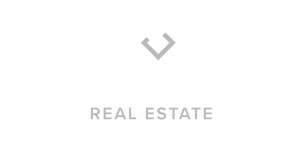


Listing Courtesy of:  Northwest MLS / Windermere Real Estate/Whatcom, Inc. / Robert Weston and Coldwell Banker Bain
Northwest MLS / Windermere Real Estate/Whatcom, Inc. / Robert Weston and Coldwell Banker Bain
 Northwest MLS / Windermere Real Estate/Whatcom, Inc. / Robert Weston and Coldwell Banker Bain
Northwest MLS / Windermere Real Estate/Whatcom, Inc. / Robert Weston and Coldwell Banker Bain 2620 Lot 7 Sievers Way Ferndale, WA 98248
Sold (115 Days)
$640,000
MLS #:
2250814
2250814
Lot Size
4,272 SQFT
4,272 SQFT
Type
Single-Family Home
Single-Family Home
Building Name
Church Hill Ranch
Church Hill Ranch
Year Built
2024
2024
Style
2 Story
2 Story
Views
Territorial
Territorial
School District
Ferndale
Ferndale
County
Whatcom County
Whatcom County
Community
Ferndale
Ferndale
Listed By
Robert Weston, Windermere Real Estate/Whatcom, Inc.
Bought with
Bethnie Morrison, Coldwell Banker Bain
Bethnie Morrison, Coldwell Banker Bain
Source
Northwest MLS as distributed by MLS Grid
Last checked Nov 21 2024 at 12:52 PM PST
Northwest MLS as distributed by MLS Grid
Last checked Nov 21 2024 at 12:52 PM PST
Bathroom Details
- Full Bathrooms: 2
- Half Bathroom: 1
Interior Features
- Bath Off Primary
- Ceramic Tile
- Double Pane/Storm Window
- Fireplace
- High Tech Cabling
- Vaulted Ceiling(s)
- Walk-In Closet(s)
- Walk-In Pantry
- Wall to Wall Carpet
- Water Heater
- Dishwasher(s)
- Disposal
- Microwave(s)
- Stove(s)/Range(s)
Subdivision
- Ferndale
Lot Information
- Curbs
- Open Space
- Paved
- Sidewalk
Property Features
- Deck
- Fenced-Fully
- Gas Available
- High Speed Internet
- Patio
- Fireplace: 1
- Fireplace: Gas
- Foundation: Poured Concrete
Heating and Cooling
- Ductless Hp-Mini Split
- Wall Unit(s)
Homeowners Association Information
- Dues: $82/Monthly
Flooring
- Ceramic Tile
- Vinyl Plank
- Carpet
Exterior Features
- Cement Planked
- Wood
- Wood Products
- Roof: Composition
Utility Information
- Sewer: Sewer Connected
- Fuel: Electric, Natural Gas
School Information
- Elementary School: Eagleridge Elem
- Middle School: Horizon Mid
- High School: Ferndale High
Parking
- Attached Garage
Stories
- 2
Living Area
- 1,882 sqft
Additional Listing Info
- Buyer Brokerage Compensation: 2.5
Buyer's Brokerage Compensation not binding unless confirmed by separate agreement among applicable parties.
Disclaimer: Based on information submitted to the MLS GRID as of 2024 11/21/24 04:52. All data is obtained from various sources and may not have been verified by broker or MLS GRID. Supplied Open House Information is subject to change without notice. All information should be independently reviewed and verified for accuracy. Properties may or may not be listed by the office/agent presenting the information.


Description