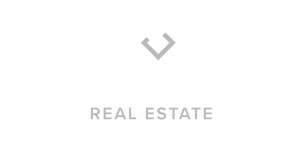


Listing Courtesy of:  Northwest MLS / Windermere Real Estate Whatcom, Inc. / Wynden Holman and Sterling Real Estate Group
Northwest MLS / Windermere Real Estate Whatcom, Inc. / Wynden Holman and Sterling Real Estate Group
 Northwest MLS / Windermere Real Estate Whatcom, Inc. / Wynden Holman and Sterling Real Estate Group
Northwest MLS / Windermere Real Estate Whatcom, Inc. / Wynden Holman and Sterling Real Estate Group 8294 Alm Hill Lane Everson, WA 98247
Sold (104 Days)
$852,500
MLS #:
2388613
2388613
Taxes
$6,395(2025)
$6,395(2025)
Lot Size
1.16 acres
1.16 acres
Type
Single-Family Home
Single-Family Home
Year Built
1997
1997
Style
2 Stories W/Bsmnt
2 Stories W/Bsmnt
Views
Territorial
Territorial
School District
Nooksack Valley
Nooksack Valley
County
Whatcom County
Whatcom County
Community
Everson
Everson
Listed By
Wynden Holman, Windermere Real Estate Whatcom, Inc.
Bought with
Selah Walker, Sterling Real Estate Group
Selah Walker, Sterling Real Estate Group
Source
Northwest MLS as distributed by MLS Grid
Last checked Sep 5 2025 at 6:13 AM PDT
Northwest MLS as distributed by MLS Grid
Last checked Sep 5 2025 at 6:13 AM PDT
Bathroom Details
- Full Bathrooms: 2
- 3/4 Bathroom: 1
- Half Bathroom: 1
Interior Features
- Built-In Vacuum
- Wired for Generator
- Fireplace
- French Doors
- Bath Off Primary
- Vaulted Ceiling(s)
- Ceiling Fan(s)
- Walk-In Closet(s)
- Sprinkler System
- Jetted Tub
- Second Kitchen
- Walk-In Pantry
- Dining Room
- Dishwasher(s)
- Refrigerator(s)
- Stove(s)/Range(s)
Subdivision
- Everson
Lot Information
- Paved
- Secluded
- Open Space
Property Features
- Patio
- Propane
- Rv Parking
- Shop
- Outbuildings
- High Speed Internet
- Sprinkler System
- Fireplace: Gas
- Fireplace: 1
- Foundation: Poured Concrete
Heating and Cooling
- Forced Air
- Heat Pump
Basement Information
- Finished
Flooring
- Carpet
Exterior Features
- Wood
- Wood Products
- Metal/Vinyl
- Roof: Composition
Utility Information
- Sewer: Septic Tank
- Fuel: Electric, Propane
School Information
- Elementary School: Nooksack Elem
- Middle School: Nooksack Vly Mid
- High School: Nooksack Vly High
Parking
- Rv Parking
- Attached Garage
Stories
- 2
Living Area
- 3,541 sqft
Additional Listing Info
- Buyer Brokerage Compensation: 2.5
Buyer's Brokerage Compensation not binding unless confirmed by separate agreement among applicable parties.
Disclaimer: Based on information submitted to the MLS GRID as of 9/4/25 23:13. All data is obtained from various sources and may not have been verified by broker or MLS GRID. Supplied Open House Information is subject to change without notice. All information should be independently reviewed and verified for accuracy. Properties may or may not be listed by the office/agent presenting the information.


Description