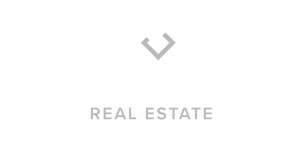


Listing Courtesy of:  Northwest MLS / Windermere Real Estate/Whatcom, Inc. / George Hoksbergen and Re/Max Whatcom County, Inc. / Kevin Hoksbergen
Northwest MLS / Windermere Real Estate/Whatcom, Inc. / George Hoksbergen and Re/Max Whatcom County, Inc. / Kevin Hoksbergen
 Northwest MLS / Windermere Real Estate/Whatcom, Inc. / George Hoksbergen and Re/Max Whatcom County, Inc. / Kevin Hoksbergen
Northwest MLS / Windermere Real Estate/Whatcom, Inc. / George Hoksbergen and Re/Max Whatcom County, Inc. / Kevin Hoksbergen 721 Maple Ridge Drive Everson, WA 98247
Sold (38 Days)
$596,000
MLS #:
2236714
2236714
Taxes
$5,098(2024)
$5,098(2024)
Lot Size
9,583 SQFT
9,583 SQFT
Type
Single-Family Home
Single-Family Home
Year Built
2013
2013
Style
1 1/2 Story
1 1/2 Story
Views
Territorial, Partial
Territorial, Partial
School District
Nooksack Valley
Nooksack Valley
County
Whatcom County
Whatcom County
Community
Everson
Everson
Listed By
George Hoksbergen, Windermere Real Estate/Whatcom, Inc.
Kevin Hoksbergen, Windermere Real Estate/Whatcom, Inc.
Kevin Hoksbergen, Windermere Real Estate/Whatcom, Inc.
Bought with
Rachael Wilson, Re/Max Whatcom County, Inc.
Rachael Wilson, Re/Max Whatcom County, Inc.
Source
Northwest MLS as distributed by MLS Grid
Last checked Dec 21 2024 at 3:49 PM PST
Northwest MLS as distributed by MLS Grid
Last checked Dec 21 2024 at 3:49 PM PST
Bathroom Details
- Full Bathrooms: 2
Interior Features
- Washer(s)
- Stove(s)/Range(s)
- Refrigerator(s)
- Microwave(s)
- Disposal
- Dryer(s)
- Dishwasher(s)
- Water Heater
- Wall to Wall Carpet
- Walk-In Closet(s)
- Vaulted Ceiling(s)
- Laminate Hardwood
- Fireplace
- Double Pane/Storm Window
- Ceramic Tile
- Bath Off Primary
Subdivision
- Everson
Lot Information
- Sidewalk
- Paved
- Curbs
Property Features
- Patio
- High Speed Internet
- Gas Available
- Fenced-Fully
- Cable Tv
- Fireplace: Gas
- Fireplace: 1
- Foundation: Poured Concrete
Heating and Cooling
- Forced Air
Homeowners Association Information
- Dues: $125/Annually
Flooring
- Carpet
- Laminate
- Ceramic Tile
Exterior Features
- Stone
- Cement Planked
- Roof: Composition
Utility Information
- Sewer: Sewer Connected
- Fuel: Natural Gas, Electric
School Information
- Elementary School: Everson Elem
- Middle School: Nooksack Vly Mid
- High School: Nooksack Vly High
Parking
- Attached Garage
Living Area
- 1,772 sqft
Additional Listing Info
- Buyer Brokerage Compensation: 2.5
Buyer's Brokerage Compensation not binding unless confirmed by separate agreement among applicable parties.
Disclaimer: Based on information submitted to the MLS GRID as of 12/21/24 07:49. All data is obtained from various sources and may not have been verified by broker or MLS GRID. Supplied Open House Information is subject to change without notice. All information should be independently reviewed and verified for accuracy. Properties may or may not be listed by the office/agent presenting the information.

Description