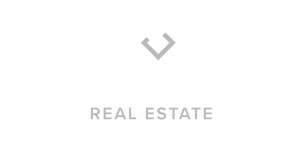


Listing Courtesy of:  Northwest MLS / Windermere Real Estate/Whatcom, Inc. / Karen Timmer and Windermere Real Estate Whatcom
Northwest MLS / Windermere Real Estate/Whatcom, Inc. / Karen Timmer and Windermere Real Estate Whatcom
 Northwest MLS / Windermere Real Estate/Whatcom, Inc. / Karen Timmer and Windermere Real Estate Whatcom
Northwest MLS / Windermere Real Estate/Whatcom, Inc. / Karen Timmer and Windermere Real Estate Whatcom 243 Greens Lane Everson, WA 98247
Sold (3 Days)
$1,100,000
MLS #:
1930509
1930509
Taxes
$2,592(2021)
$2,592(2021)
Lot Size
8.12 acres
8.12 acres
Type
Single-Family Home
Single-Family Home
Year Built
1993
1993
Style
1 Story
1 Story
Views
Territorial
Territorial
School District
Nooksack Valley
Nooksack Valley
County
Whatcom County
Whatcom County
Community
Everson
Everson
Listed By
Karen Timmer, Windermere Real Estate/Whatcom, Inc.
Bought with
Jason Heutink, Windermere Real Estate Whatcom
Jason Heutink, Windermere Real Estate Whatcom
Source
Northwest MLS as distributed by MLS Grid
Last checked May 9 2025 at 9:43 AM PDT
Northwest MLS as distributed by MLS Grid
Last checked May 9 2025 at 9:43 AM PDT
Bathroom Details
- Full Bathroom: 1
- 3/4 Bathrooms: 2
Interior Features
- Forced Air
- Ceramic Tile
- Wall to Wall Carpet
- Bath Off Primary
- Ceiling Fan(s)
- Double Pane/Storm Window
- Dining Room
- French Doors
- Hot Tub/Spa
- Skylight(s)
- Vaulted Ceiling(s)
- Walk-In Closet(s)
- Water Heater
- Dishwasher
- Dryer
- Microwave
- Refrigerator
- Stove/Range
- Washer
Subdivision
- Everson
Lot Information
- Dead End Street
- Paved
Property Features
- Cable Tv
- Gas Available
- High Speed Internet
- Hot Tub/Spa
- Outbuildings
- Patio
- Fireplace: 1
- Fireplace: Gas
- Foundation: Poured Concrete
Heating and Cooling
- Forced Air
Flooring
- Ceramic Tile
- Vinyl
- Carpet
Exterior Features
- Wood Products
- Roof: Composition
Utility Information
- Utilities: Cable Connected, High Speed Internet, Natural Gas Available, Septic System, Natural Gas Connected
- Sewer: Septic Tank
- Fuel: Natural Gas
School Information
- Elementary School: Everson Elem
- Middle School: Nooksack Vly Mid
- High School: Nooksack Vly High
Parking
- Attached Garage
Stories
- 1
Living Area
- 2,914 sqft
Disclaimer: Based on information submitted to the MLS GRID as of 5/9/25 02:43. All data is obtained from various sources and may not have been verified by broker or MLS GRID. Supplied Open House Information is subject to change without notice. All information should be independently reviewed and verified for accuracy. Properties may or may not be listed by the office/agent presenting the information.


Description