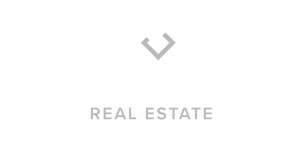


Listing Courtesy of:  Northwest MLS / Windermere Real Estate/Whatcom, Inc. / Heather Othmer and eXp Realty
Northwest MLS / Windermere Real Estate/Whatcom, Inc. / Heather Othmer and eXp Realty
 Northwest MLS / Windermere Real Estate/Whatcom, Inc. / Heather Othmer and eXp Realty
Northwest MLS / Windermere Real Estate/Whatcom, Inc. / Heather Othmer and eXp Realty 9509 Bayview Edison Road Bow, WA 98232
Sold (8 Days)
$2,500,000
MLS #:
2067474
2067474
Taxes
$9,082(2022)
$9,082(2022)
Lot Size
10.03 acres
10.03 acres
Type
Single-Family Home
Single-Family Home
Year Built
1988
1988
Style
1 1/2 Story
1 1/2 Story
Views
Bay, Sound, Mountain(s), Ocean
Bay, Sound, Mountain(s), Ocean
School District
Burlington
Burlington
County
Skagit County
Skagit County
Community
Bayview
Bayview
Listed By
Heather Othmer, Windermere Real Estate/Whatcom, Inc.
Bought with
Emelie Goodman, eXp Realty
Emelie Goodman, eXp Realty
Source
Northwest MLS as distributed by MLS Grid
Last checked Feb 22 2025 at 9:52 PM PST
Northwest MLS as distributed by MLS Grid
Last checked Feb 22 2025 at 9:52 PM PST
Bathroom Details
- Full Bathroom: 1
- 3/4 Bathrooms: 2
- Half Bathroom: 1
Interior Features
- Dining Room
- Hot Tub/Spa
- Dishwasher
- Microwave
- Hardwood
- Fireplace
- French Doors
- Loft
- Refrigerator
- Dryer
- Washer
- Double Pane/Storm Window
- Bath Off Primary
- Wall to Wall Carpet
- Skylight(s)
- Stove/Range
- Ceramic Tile
- Ceiling Fan(s)
- Water Heater
- Security System
- Wet Bar
Subdivision
- Bayview
Lot Information
- Paved
- Secluded
Property Features
- Athletic Court
- Fenced-Partially
- Gas Available
- Gated Entry
- Hot Tub/Spa
- Patio
- Propane
- Rv Parking
- Shop
- Irrigation
- Outbuildings
- Cable Tv
- High Speed Internet
- Green House
- Fireplace: 2
- Fireplace: Wood Burning
- Foundation: Poured Concrete
Flooring
- Hardwood
- Carpet
- Ceramic Tile
Exterior Features
- Wood
- Roof: Metal
Utility Information
- Sewer: Septic Tank
- Fuel: Electric, Propane
School Information
- Elementary School: Bay View Elem
- Middle School: Buyer to Verify
- High School: Burlington Edison Hi
Parking
- Off Street
- Rv Parking
- Driveway
- Detached Garage
Living Area
- 3,659 sqft
Disclaimer: Based on information submitted to the MLS GRID as of 2/22/25 13:52. All data is obtained from various sources and may not have been verified by broker or MLS GRID. Supplied Open House Information is subject to change without notice. All information should be independently reviewed and verified for accuracy. Properties may or may not be listed by the office/agent presenting the information.


Description