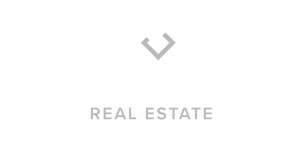


Listing Courtesy of:  Northwest MLS / Windermere Real Estate/Whatcom, Inc. / Kathy Stauffer
Northwest MLS / Windermere Real Estate/Whatcom, Inc. / Kathy Stauffer
 Northwest MLS / Windermere Real Estate/Whatcom, Inc. / Kathy Stauffer
Northwest MLS / Windermere Real Estate/Whatcom, Inc. / Kathy Stauffer 8380 Grouse Crescent Drive Blaine, WA 98230
Active (10 Days)
$498,000
MLS #:
2389879
2389879
Taxes
$2,740(2025)
$2,740(2025)
Lot Size
8,276 SQFT
8,276 SQFT
Type
Single-Family Home
Single-Family Home
Building Name
Birch Bay West End Estates
Birch Bay West End Estates
Year Built
1978
1978
Style
1 Story
1 Story
Views
Territorial
Territorial
School District
Blaine
Blaine
County
Whatcom County
Whatcom County
Community
Birch Bay
Birch Bay
Listed By
Kathy Stauffer, Windermere Real Estate/Whatcom, Inc.
Source
Northwest MLS as distributed by MLS Grid
Last checked Jun 20 2025 at 9:18 AM PDT
Northwest MLS as distributed by MLS Grid
Last checked Jun 20 2025 at 9:18 AM PDT
Bathroom Details
- Full Bathroom: 1
- Half Bathroom: 1
Interior Features
- Ceiling Fan(s)
- Double Pane/Storm Window
- Hot Tub/Spa
- Water Heater
- Dishwasher(s)
- Dryer(s)
- Microwave(s)
- Refrigerator(s)
- Stove(s)/Range(s)
- Washer(s)
Subdivision
- Birch Bay
Lot Information
- Paved
Property Features
- Cable Tv
- Deck
- Fenced-Partially
- High Speed Internet
- Fireplace: 0
- Foundation: Poured Concrete
Heating and Cooling
- Ductless
Flooring
- Laminate
- Vinyl
- Carpet
Exterior Features
- Wood
- Roof: Composition
Utility Information
- Sewer: Sewer Connected
- Fuel: Electric
School Information
- Elementary School: Blaine Elem
- Middle School: Blaine Mid
- High School: Blaine High
Parking
- Attached Garage
Stories
- 1
Living Area
- 1,152 sqft
Additional Listing Info
- Buyer Brokerage Compensation: 2.5
Buyer's Brokerage Compensation not binding unless confirmed by separate agreement among applicable parties.
Location
Estimated Monthly Mortgage Payment
*Based on Fixed Interest Rate withe a 30 year term, principal and interest only
Listing price
Down payment
%
Interest rate
%Mortgage calculator estimates are provided by Windermere Real Estate and are intended for information use only. Your payments may be higher or lower and all loans are subject to credit approval.
Disclaimer: Based on information submitted to the MLS GRID as of 6/20/25 02:18. All data is obtained from various sources and may not have been verified by broker or MLS GRID. Supplied Open House Information is subject to change without notice. All information should be independently reviewed and verified for accuracy. Properties may or may not be listed by the office/agent presenting the information.


Description