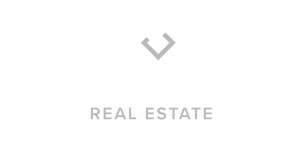


Listing Courtesy of:  Northwest MLS / Windermere Real Estate/Whatcom, Inc. / Doug Nesbit and Windermere Real Estate Whatcom
Northwest MLS / Windermere Real Estate/Whatcom, Inc. / Doug Nesbit and Windermere Real Estate Whatcom
 Northwest MLS / Windermere Real Estate/Whatcom, Inc. / Doug Nesbit and Windermere Real Estate Whatcom
Northwest MLS / Windermere Real Estate/Whatcom, Inc. / Doug Nesbit and Windermere Real Estate Whatcom 5688 Salish Road Blaine, WA 98230
Sold (4 Days)
$560,000
MLS #:
1995127
1995127
Taxes
$3,183(2022)
$3,183(2022)
Lot Size
0.29 acres
0.29 acres
Type
Single-Family Home
Single-Family Home
Building Name
Birch Bay Village Div 4
Birch Bay Village Div 4
Year Built
2003
2003
Style
1 Story
1 Story
Views
Territorial
Territorial
School District
Blaine
Blaine
County
Whatcom County
Whatcom County
Community
Birch Bay Village
Birch Bay Village
Listed By
Doug Nesbit, Windermere Real Estate/Whatcom, Inc.
Bought with
Duane I. Vanderyacht, Windermere Real Estate Whatcom
Duane I. Vanderyacht, Windermere Real Estate Whatcom
Source
Northwest MLS as distributed by MLS Grid
Last checked May 6 2024 at 3:09 PM PDT
Northwest MLS as distributed by MLS Grid
Last checked May 6 2024 at 3:09 PM PDT
Bathroom Details
- Full Bathrooms: 2
Interior Features
- Dining Room
- High Tech Cabling
- Hot Tub/Spa
- Double Pane/Storm Window
- High Efficiency - 90%+
- Bath Off Primary
- Vaulted Ceiling(s)
- Water Heater
- Central A/C
- Forced Air
Subdivision
- Birch Bay Village
Lot Information
- Paved
Property Features
- Deck
- Fenced-Fully
- Gas Available
- Gated Entry
- Hot Tub/Spa
- Patio
- Rv Parking
- Moorage
- Electric Car Charging
- Cable Tv
- High Speed Internet
- Fireplace: 1
- Fireplace: Gas
- Foundation: Poured Concrete
Pool Information
- Community
Homeowners Association Information
- Dues: $135/Monthly
Flooring
- Vinyl
- Vinyl Plank
Exterior Features
- Cement Planked
- Roof: Composition
Utility Information
- Sewer: Sewer Connected
- Fuel: Natural Gas
- Energy: Green Efficiency: High Efficiency - 90%+
School Information
- Elementary School: Blaine Elem
- Middle School: Blaine Mid
- High School: Blaine High
Parking
- Rv Parking
- Attached Garage
Stories
- 1
Living Area
- 1,462 sqft
Disclaimer: Based on information submitted to the MLS GRID as of 2024 5/6/24 08:09. All data is obtained from various sources and may not have been verified by broker or MLS GRID. Supplied Open House Information is subject to change without notice. All information should be independently reviewed and verified for accuracy. Properties may or may not be listed by the office/agent presenting the information.


Description