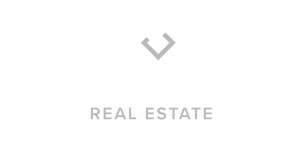


Listing Courtesy of:  Northwest MLS / Windermere Real Estate/Whatcom, Inc. / Kathy Stauffer and Windermere Real Estate Whatcom
Northwest MLS / Windermere Real Estate/Whatcom, Inc. / Kathy Stauffer and Windermere Real Estate Whatcom
 Northwest MLS / Windermere Real Estate/Whatcom, Inc. / Kathy Stauffer and Windermere Real Estate Whatcom
Northwest MLS / Windermere Real Estate/Whatcom, Inc. / Kathy Stauffer and Windermere Real Estate Whatcom 5531 Salish Road Blaine, WA 98230
Sold
$1,300,000
MLS #:
2386885
2386885
Taxes
$1,452(2025)
$1,452(2025)
Lot Size
9,658 SQFT
9,658 SQFT
Type
Single-Family Home
Single-Family Home
Building Name
Birch Bay Village
Birch Bay Village
Year Built
2025
2025
Style
1 Story
1 Story
Views
Golf Course
Golf Course
School District
Blaine
Blaine
County
Whatcom County
Whatcom County
Community
Birch Bay Village
Birch Bay Village
Listed By
Kathy Stauffer, Windermere Real Estate/Whatcom, Inc.
Bought with
Kathy Stauffer, Windermere Real Estate Whatcom
Kathy Stauffer, Windermere Real Estate Whatcom
Source
Northwest MLS as distributed by MLS Grid
Last checked Jun 20 2025 at 10:09 AM PDT
Northwest MLS as distributed by MLS Grid
Last checked Jun 20 2025 at 10:09 AM PDT
Bathroom Details
- Full Bathrooms: 2
- Half Bathroom: 1
Interior Features
- Bath Off Primary
- Double Pane/Storm Window
- Fireplace
- Water Heater
- Dishwasher(s)
- Disposal
- Dryer(s)
- Microwave(s)
- Refrigerator(s)
- Stove(s)/Range(s)
- Washer(s)
Subdivision
- Birch Bay Village
Lot Information
- Paved
Property Features
- Cable Tv
- Deck
- Electric Car Charging
- Fenced-Partially
- Gas Available
- High Speed Internet
- Sprinkler System
- Fireplace: 1
- Fireplace: Gas
- Foundation: Poured Concrete
Heating and Cooling
- 90%+ High Efficiency
- Forced Air
- Heat Pump
- Radiant
Pool Information
- Community
Homeowners Association Information
- Dues: $140/Monthly
Flooring
- Hardwood
Exterior Features
- Cement Planked
- Stone
- Wood
- Roof: Composition
Utility Information
- Sewer: Sewer Connected
- Fuel: Electric
School Information
- Elementary School: Blaine Elem
- Middle School: Blaine Mid
- High School: Blaine High
Parking
- Attached Garage
Stories
- 1
Living Area
- 2,257 sqft
Disclaimer: Based on information submitted to the MLS GRID as of 6/20/25 03:09. All data is obtained from various sources and may not have been verified by broker or MLS GRID. Supplied Open House Information is subject to change without notice. All information should be independently reviewed and verified for accuracy. Properties may or may not be listed by the office/agent presenting the information.

Description