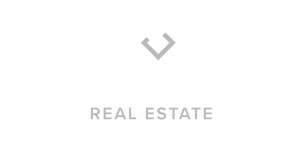


Listing Courtesy of:  Northwest MLS / Windermere Real Estate/Whatcom, Inc. / Greg Flint and Peace Arch Real Estate
Northwest MLS / Windermere Real Estate/Whatcom, Inc. / Greg Flint and Peace Arch Real Estate
 Northwest MLS / Windermere Real Estate/Whatcom, Inc. / Greg Flint and Peace Arch Real Estate
Northwest MLS / Windermere Real Estate/Whatcom, Inc. / Greg Flint and Peace Arch Real Estate 5447 Canvasback Road Blaine, WA 98230
Sold (123 Days)
$1,180,000
MLS #:
2172492
2172492
Taxes
$7,494(2023)
$7,494(2023)
Lot Size
0.38 acres
0.38 acres
Type
Single-Family Home
Single-Family Home
Building Name
St Andrew's Green
St Andrew's Green
Year Built
2002
2002
Style
2 Story
2 Story
Views
Golf Course, See Remarks
Golf Course, See Remarks
School District
Blaine
Blaine
County
Whatcom County
Whatcom County
Community
Semiahmoo
Semiahmoo
Listed By
Greg Flint, Windermere Real Estate/Whatcom, Inc.
Bought with
Julia Mullenix, Peace Arch Real Estate
Julia Mullenix, Peace Arch Real Estate
Source
Northwest MLS as distributed by MLS Grid
Last checked Apr 25 2025 at 3:20 AM PDT
Northwest MLS as distributed by MLS Grid
Last checked Apr 25 2025 at 3:20 AM PDT
Bathroom Details
- Full Bathroom: 1
- 3/4 Bathrooms: 2
- Half Bathrooms: 2
Interior Features
- Ceramic Tile
- Hardwood
- Wall to Wall Carpet
- Bath Off Primary
- Built-In Vacuum
- Ceiling Fan(s)
- Double Pane/Storm Window
- Dining Room
- Fireplace (Primary Bedroom)
- High Tech Cabling
- Loft
- Security System
- Skylight(s)
- Vaulted Ceiling(s)
- Walk-In Closet(s)
- Walk-In Pantry
- Fireplace
- Dishwasher
- Double Oven
- Dryer
- Disposal
- Microwave
- Refrigerator
- Stove/Range
- Trash Compactor
- Washer
Subdivision
- Semiahmoo
Lot Information
- Curbs
- Paved
Property Features
- Cable Tv
- Deck
- Gas Available
- Gated Entry
- Patio
- Fireplace: 2
- Fireplace: Gas
- Foundation: Poured Concrete
Homeowners Association Information
- Dues: $135/Monthly
Flooring
- Ceramic Tile
- Hardwood
- Carpet
Exterior Features
- Stone
- Wood
- Roof: Cedar Shake
Utility Information
- Sewer: Sewer Connected
- Fuel: Natural Gas
School Information
- Elementary School: Blaine Elem
- Middle School: Blaine Mid
- High School: Blaine High
Parking
- Driveway
- Attached Garage
- Off Street
Stories
- 2
Living Area
- 3,787 sqft
Disclaimer: Based on information submitted to the MLS GRID as of 4/24/25 20:20. All data is obtained from various sources and may not have been verified by broker or MLS GRID. Supplied Open House Information is subject to change without notice. All information should be independently reviewed and verified for accuracy. Properties may or may not be listed by the office/agent presenting the information.


Description