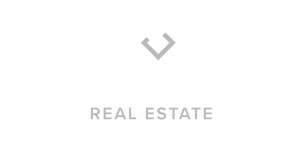


Listing Courtesy of:  Northwest MLS / Windermere Real Estate Whatcom, Inc. / Crystal O'Neill and Best Choice Realty
Northwest MLS / Windermere Real Estate Whatcom, Inc. / Crystal O'Neill and Best Choice Realty
 Northwest MLS / Windermere Real Estate Whatcom, Inc. / Crystal O'Neill and Best Choice Realty
Northwest MLS / Windermere Real Estate Whatcom, Inc. / Crystal O'Neill and Best Choice Realty 5446 Tananger Road Blaine, WA 98238
Sold (38 Days)
$650,000
MLS #:
2240710
2240710
Taxes
$4,057(2024)
$4,057(2024)
Lot Size
8,712 SQFT
8,712 SQFT
Type
Single-Family Home
Single-Family Home
Year Built
2005
2005
Style
1 Story
1 Story
School District
Blaine
Blaine
County
Whatcom County
Whatcom County
Community
Semiahmoo
Semiahmoo
Listed By
Crystal O'Neill, Windermere Real Estate Whatcom, Inc.
Bought with
Derek Worchel, Best Choice Realty
Derek Worchel, Best Choice Realty
Source
Northwest MLS as distributed by MLS Grid
Last checked Sep 5 2025 at 6:13 AM PDT
Northwest MLS as distributed by MLS Grid
Last checked Sep 5 2025 at 6:13 AM PDT
Bathroom Details
- Full Bathrooms: 2
Interior Features
- Built-In Vacuum
- Disposal
- Hardwood
- Double Pane/Storm Window
- Bath Off Primary
- Sprinkler System
- Wall to Wall Carpet
- Vaulted Ceiling(s)
- Ceramic Tile
- Ceiling Fan(s)
- Walk-In Closet(s)
- Jetted Tub
- Dishwasher(s)
- Dryer(s)
- Microwave(s)
- Refrigerator(s)
- Stove(s)/Range(s)
- Washer(s)
Subdivision
- Semiahmoo
Lot Information
- Curbs
- Sidewalk
- Paved
- Cul-De-Sac
Property Features
- Gated Entry
- Patio
- Sprinkler System
- Cable Tv
- High Speed Internet
- Fireplace: 0
- Fireplace: Electric
- Foundation: Poured Concrete
Heating and Cooling
- Forced Air
Pool Information
- Community
Homeowners Association Information
- Dues: $1620/Annually
Flooring
- Hardwood
- Carpet
- Ceramic Tile
Exterior Features
- Wood
- Roof: Cedar Shake
Utility Information
- Sewer: Sewer Connected
- Fuel: Electric, Natural Gas
School Information
- Elementary School: Buyer to Verify
- Middle School: Buyer to Verify
- High School: Buyer to Verify
Parking
- Attached Garage
Stories
- 1
Living Area
- 1,553 sqft
Additional Listing Info
- Buyer Brokerage Compensation: 2.5
Buyer's Brokerage Compensation not binding unless confirmed by separate agreement among applicable parties.
Disclaimer: Based on information submitted to the MLS GRID as of 9/4/25 23:13. All data is obtained from various sources and may not have been verified by broker or MLS GRID. Supplied Open House Information is subject to change without notice. All information should be independently reviewed and verified for accuracy. Properties may or may not be listed by the office/agent presenting the information.

Description