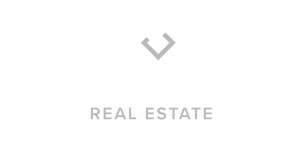
Listing Courtesy of:  Northwest MLS / Windermere Real Estate Whatcom, Inc. / Brandi Coplen and Engel & Voelkers Mercer Island
Northwest MLS / Windermere Real Estate Whatcom, Inc. / Brandi Coplen and Engel & Voelkers Mercer Island
 Northwest MLS / Windermere Real Estate Whatcom, Inc. / Brandi Coplen and Engel & Voelkers Mercer Island
Northwest MLS / Windermere Real Estate Whatcom, Inc. / Brandi Coplen and Engel & Voelkers Mercer Island 2827 Hazelwood Drive Blaine, WA 98230
Sold
$646,500
MLS #:
2294668
2294668
Lot Size
5,353 SQFT
5,353 SQFT
Type
Single-Family Home
Single-Family Home
Building Name
East Maple Ridge Dv2
East Maple Ridge Dv2
Year Built
2024
2024
Style
2 Story
2 Story
School District
Blaine
Blaine
County
Whatcom County
Whatcom County
Community
Blaine
Blaine
Listed By
Brandi Coplen, Windermere Real Estate Whatcom, Inc.
Bought with
Samantha Beckett, Engel & Voelkers Mercer Island
Samantha Beckett, Engel & Voelkers Mercer Island
Source
Northwest MLS as distributed by MLS Grid
Last checked Sep 13 2025 at 1:00 AM PDT
Northwest MLS as distributed by MLS Grid
Last checked Sep 13 2025 at 1:00 AM PDT
Bathroom Details
- Full Bathroom: 1
- 3/4 Bathroom: 1
- Half Bathroom: 1
Interior Features
- Disposal
- Double Pane/Storm Window
- Wall to Wall Carpet
- Water Heater
- Walk-In Closet(s)
- Trash Compactor
- Walk-In Pantry
- Dishwasher(s)
- Dryer(s)
- Refrigerator(s)
- Washer(s)
Subdivision
- Blaine
Lot Information
- Curbs
Property Features
- Patio
- High Speed Internet
- Fireplace: 0
- Fireplace: Gas
- Foundation: Poured Concrete
- Foundation: Slab
Heating and Cooling
- Ductless Hp-Mini Split
- Wall Unit(s)
Homeowners Association Information
- Dues: $21/Monthly
Flooring
- Carpet
- Vinyl Plank
Exterior Features
- Cement/Concrete
- Wood
- Wood Products
- Cement Planked
- Roof: Composition
Utility Information
- Sewer: Sewer Connected
- Fuel: Electric
School Information
- Elementary School: Blaine Elem
- Middle School: Blaine Mid
- High School: Blaine High
Parking
- Attached Garage
Stories
- 2
Living Area
- 2,122 sqft
Disclaimer: Based on information submitted to the MLS GRID as of 9/12/25 18:00. All data is obtained from various sources and may not have been verified by broker or MLS GRID. Supplied Open House Information is subject to change without notice. All information should be independently reviewed and verified for accuracy. Properties may or may not be listed by the office/agent presenting the information.

Description