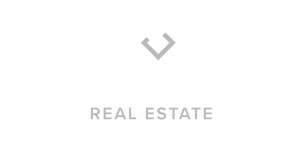


Listing Courtesy of:  Northwest MLS / Windermere Real Estate/Whatcom, Inc. / Greg Flint and Windermere Real Estate Whatcom / Mike Kent
Northwest MLS / Windermere Real Estate/Whatcom, Inc. / Greg Flint and Windermere Real Estate Whatcom / Mike Kent
 Northwest MLS / Windermere Real Estate/Whatcom, Inc. / Greg Flint and Windermere Real Estate Whatcom / Mike Kent
Northwest MLS / Windermere Real Estate/Whatcom, Inc. / Greg Flint and Windermere Real Estate Whatcom / Mike Kent 5557 Haida Way Birch Bay, WA 98230
Sold (41 Days)
$875,000
MLS #:
2242981
2242981
Taxes
$7,100(2024)
$7,100(2024)
Lot Size
9,928 SQFT
9,928 SQFT
Type
Single-Family Home
Single-Family Home
Building Name
Birch Bay Village
Birch Bay Village
Year Built
1970
1970
Style
Split Entry
Split Entry
Views
Sound, Mountain(s), Bay
Sound, Mountain(s), Bay
School District
Blaine
Blaine
County
Whatcom County
Whatcom County
Community
Birch Bay Village
Birch Bay Village
Listed By
Greg Flint, Windermere Real Estate/Whatcom, Inc.
Mike Kent, Windermere Real Estate/Whatcom, Inc.
Mike Kent, Windermere Real Estate/Whatcom, Inc.
Bought with
Doug M. Nesbit, Windermere Real Estate Whatcom
Doug M. Nesbit, Windermere Real Estate Whatcom
Source
Northwest MLS as distributed by MLS Grid
Last checked Jan 22 2025 at 12:28 AM PST
Northwest MLS as distributed by MLS Grid
Last checked Jan 22 2025 at 12:28 AM PST
Bathroom Details
- Full Bathrooms: 2
- Half Bathroom: 1
Interior Features
- Stove(s)/Range(s)
- Refrigerator(s)
- Microwave(s)
- Disposal
- Dishwasher(s)
- Water Heater
- Walk-In Closet(s)
- Dining Room
- Double Pane/Storm Window
- Bath Off Primary
- Laminate Hardwood
- Wall to Wall Carpet
Subdivision
- Birch Bay Village
Lot Information
- Paved
- Cul-De-Sac
Property Features
- Patio
- High Speed Internet
- Gas Available
- Cable Tv
- Fireplace: 0
- Foundation: Slab
- Foundation: Poured Concrete
Heating and Cooling
- Baseboard
Pool Information
- Community
Homeowners Association Information
- Dues: $2160/Annually
Flooring
- Carpet
- Laminate
Exterior Features
- Wood
- Roof: Torch Down
Utility Information
- Sewer: Sewer Connected
- Fuel: Electric
School Information
- Elementary School: Blaine Elem
- Middle School: Blaine Mid
- High School: Blaine High
Parking
- Attached Carport
Living Area
- 2,166 sqft
Additional Listing Info
- Buyer Brokerage Compensation: 2.5
Buyer's Brokerage Compensation not binding unless confirmed by separate agreement among applicable parties.
Disclaimer: Based on information submitted to the MLS GRID as of 1/21/25 16:28. All data is obtained from various sources and may not have been verified by broker or MLS GRID. Supplied Open House Information is subject to change without notice. All information should be independently reviewed and verified for accuracy. Properties may or may not be listed by the office/agent presenting the information.


Description