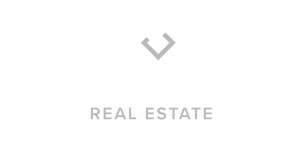


Listing Courtesy of:  Northwest MLS / Windermere Real Estate/Whatcom, Inc. / Aldo LeVain and Windermere Real Estate/Cir
Northwest MLS / Windermere Real Estate/Whatcom, Inc. / Aldo LeVain and Windermere Real Estate/Cir
 Northwest MLS / Windermere Real Estate/Whatcom, Inc. / Aldo LeVain and Windermere Real Estate/Cir
Northwest MLS / Windermere Real Estate/Whatcom, Inc. / Aldo LeVain and Windermere Real Estate/Cir 5531 Knight Road Bellingham, WA 98226
Sold (5 Days)
$820,400
MLS #:
2291991
2291991
Taxes
$6,894(2024)
$6,894(2024)
Lot Size
4.81 acres
4.81 acres
Type
Single-Family Home
Single-Family Home
Year Built
1993
1993
Style
2 Story
2 Story
School District
Mount Baker
Mount Baker
County
Whatcom County
Whatcom County
Community
Nugents Corner
Nugents Corner
Listed By
Aldo LeVain, Windermere Real Estate/Whatcom, Inc.
Bought with
Hans Ostrander, Windermere Real Estate/Cir
Hans Ostrander, Windermere Real Estate/Cir
Source
Northwest MLS as distributed by MLS Grid
Last checked Nov 21 2024 at 12:23 PM PST
Northwest MLS as distributed by MLS Grid
Last checked Nov 21 2024 at 12:23 PM PST
Bathroom Details
- Full Bathrooms: 2
Interior Features
- Washer(s)
- Stove(s)/Range(s)
- Refrigerator(s)
- Microwave(s)
- Dryer(s)
- Dishwasher(s)
- Wall to Wall Carpet
- Walk-In Closet(s)
- Vaulted Ceiling(s)
- Skylight(s)
- Laminate Hardwood
- Jetted Tub
- Fireplace
- Dining Room
- Double Pane/Storm Window
- Ceramic Tile
- Ceiling Fan(s)
- Built-In Vacuum
- Bath Off Primary
- Second Primary Bedroom
Subdivision
- Nugents Corner
Lot Information
- Paved
- Dead End Street
Property Features
- Shop
- Rv Parking
- Propane
- Patio
- High Speed Internet
- Deck
- Fireplace: Gas
- Fireplace: 1
- Foundation: Poured Concrete
Heating and Cooling
- Forced Air
Homeowners Association Information
- Dues: $200/Annually
Flooring
- Carpet
- Vinyl
- Laminate
- Ceramic Tile
Exterior Features
- Wood Products
- Roof: Composition
Utility Information
- Sewer: Septic Tank
- Fuel: Propane, Electric
School Information
- Elementary School: Harmony Elem
- Middle School: Mount Baker Jnr High
- High School: Mount Baker Snr High
Parking
- Rv Parking
- Attached Garage
Stories
- 2
Living Area
- 2,274 sqft
Additional Listing Info
- Buyer Brokerage Compensation: 3
Buyer's Brokerage Compensation not binding unless confirmed by separate agreement among applicable parties.
Disclaimer: Based on information submitted to the MLS GRID as of 2024 11/21/24 04:23. All data is obtained from various sources and may not have been verified by broker or MLS GRID. Supplied Open House Information is subject to change without notice. All information should be independently reviewed and verified for accuracy. Properties may or may not be listed by the office/agent presenting the information.

Description