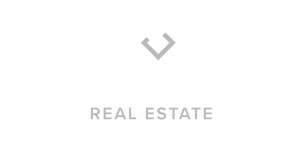


Listing Courtesy of:  Northwest MLS / Windermere Real Estate Whatcom, Inc. / Paulina Antczak and Windermere Real Estate Whatcom
Northwest MLS / Windermere Real Estate Whatcom, Inc. / Paulina Antczak and Windermere Real Estate Whatcom
 Northwest MLS / Windermere Real Estate Whatcom, Inc. / Paulina Antczak and Windermere Real Estate Whatcom
Northwest MLS / Windermere Real Estate Whatcom, Inc. / Paulina Antczak and Windermere Real Estate Whatcom 5501 Sand Road Bellingham, WA 98226
Sold (5 Days)
$1,298,500
MLS #:
2250563
2250563
Taxes
$7,386(2024)
$7,386(2024)
Lot Size
4.79 acres
4.79 acres
Type
Single-Family Home
Single-Family Home
Year Built
1994
1994
Style
2 Story
2 Story
Views
Territorial, Mountain(s), Pond
Territorial, Mountain(s), Pond
School District
Mount Baker
Mount Baker
County
Whatcom County
Whatcom County
Community
Bellingham
Bellingham
Listed By
Paulina Antczak, Windermere Real Estate Whatcom, Inc.
Bought with
Jacson Bevens, Windermere Real Estate Whatcom
Jacson Bevens, Windermere Real Estate Whatcom
Source
Northwest MLS as distributed by MLS Grid
Last checked Sep 17 2025 at 8:05 PM PDT
Northwest MLS as distributed by MLS Grid
Last checked Sep 17 2025 at 8:05 PM PDT
Bathroom Details
- Full Bathrooms: 2
Interior Features
- Dining Room
- Wired for Generator
- Hardwood
- Fireplace
- French Doors
- Double Oven
- Double Pane/Storm Window
- Bath Off Primary
- Wall to Wall Carpet
- Vaulted Ceiling(s)
- Ceramic Tile
- Ceiling Fan(s)
- Water Heater
- Dishwasher(s)
- Dryer(s)
- Microwave(s)
- Refrigerator(s)
- Stove(s)/Range(s)
- Washer(s)
Subdivision
- Bellingham
Lot Information
- Dead End Street
- Paved
- Dirt Road
Property Features
- Barn
- Deck
- Fenced-Partially
- Patio
- Propane
- Rv Parking
- Shop
- Outbuildings
- Fireplace: Wood Burning
- Fireplace: 1
- Foundation: Poured Concrete
Heating and Cooling
- Radiant
Flooring
- Hardwood
- Carpet
- Ceramic Tile
Exterior Features
- Wood
- Wood Products
- Roof: Composition
Utility Information
- Sewer: Septic Tank
- Fuel: Propane
School Information
- Elementary School: Harmony Elem
- Middle School: Mount Baker Jnr High
- High School: Mount Baker Snr High
Parking
- Rv Parking
- Detached Garage
Stories
- 2
Living Area
- 2,320 sqft
Additional Listing Info
- Buyer Brokerage Compensation: 3
Buyer's Brokerage Compensation not binding unless confirmed by separate agreement among applicable parties.
Disclaimer: Based on information submitted to the MLS GRID as of 9/17/25 13:05. All data is obtained from various sources and may not have been verified by broker or MLS GRID. Supplied Open House Information is subject to change without notice. All information should be independently reviewed and verified for accuracy. Properties may or may not be listed by the office/agent presenting the information.

Description