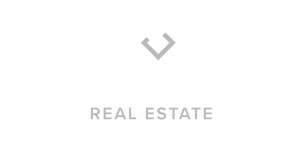


Listing Courtesy of:  Northwest MLS / Windermere Real Estate/Whatcom, Inc. / Doug Nesbit and Bellwether Real Estate
Northwest MLS / Windermere Real Estate/Whatcom, Inc. / Doug Nesbit and Bellwether Real Estate
 Northwest MLS / Windermere Real Estate/Whatcom, Inc. / Doug Nesbit and Bellwether Real Estate
Northwest MLS / Windermere Real Estate/Whatcom, Inc. / Doug Nesbit and Bellwether Real Estate 5385 Allison Rd Bellingham, WA 98226
Sold (55 Days)
$600,000
MLS #:
2142926
2142926
Taxes
$5,188(2023)
$5,188(2023)
Lot Size
2.18 acres
2.18 acres
Type
Single-Family Home
Single-Family Home
Year Built
1996
1996
Style
1 Story
1 Story
Views
Territorial
Territorial
School District
Mount Baker
Mount Baker
County
Whatcom County
Whatcom County
Community
Bellingham
Bellingham
Listed By
Doug Nesbit, Windermere Real Estate/Whatcom, Inc.
Bought with
Monte D. Young, Bellwether Real Estate
Monte D. Young, Bellwether Real Estate
Source
Northwest MLS as distributed by MLS Grid
Last checked Feb 22 2025 at 9:52 PM PST
Northwest MLS as distributed by MLS Grid
Last checked Feb 22 2025 at 9:52 PM PST
Bathroom Details
- Full Bathroom: 1
- 3/4 Bathroom: 1
Interior Features
- Built-In Vacuum
- Dining Room
- High Tech Cabling
- Wired for Generator
- Dishwasher
- Microwave
- Disposal
- Fireplace
- French Doors
- Refrigerator
- Dryer
- Washer
- Double Pane/Storm Window
- Laminate Hardwood
- Bath Off Primary
- Wall to Wall Carpet
- Vaulted Ceiling(s)
- Stove/Range
- Ceramic Tile
- Walk-In Closet(s)
- Walk-In Pantry
Subdivision
- Bellingham
Lot Information
- Dead End Street
- Paved
- Secluded
Property Features
- Deck
- Fenced-Partially
- Patio
- Propane
- Rv Parking
- Shop
- Irrigation
- Electric Car Charging
- Outbuildings
- Cable Tv
- High Speed Internet
- Fireplace: Electric
- Fireplace: Gas
- Fireplace: 2
- Fireplace: Wood Burning
- Foundation: Poured Concrete
- Foundation: See Remarks
- Foundation: Slab
Flooring
- Carpet
- Laminate
- Ceramic Tile
Exterior Features
- Brick
- Wood
- Roof: Composition
Utility Information
- Sewer: Septic Tank
- Fuel: Wood, Propane
School Information
- Elementary School: Buyer to Verify
- Middle School: Mount Baker Jnr High
- High School: Mount Baker Snr High
Parking
- Rv Parking
- Attached Garage
- Detached Garage
- Detached Carport
Stories
- 1
Living Area
- 2,116 sqft
Disclaimer: Based on information submitted to the MLS GRID as of 2/22/25 13:52. All data is obtained from various sources and may not have been verified by broker or MLS GRID. Supplied Open House Information is subject to change without notice. All information should be independently reviewed and verified for accuracy. Properties may or may not be listed by the office/agent presenting the information.


Description