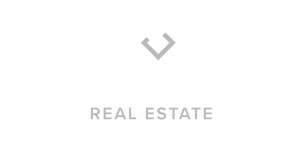


Listing Courtesy of:  Northwest MLS / Windermere Real Estate/Whatcom, Inc. / Alex Stredicke and Windermere Re North, Inc.
Northwest MLS / Windermere Real Estate/Whatcom, Inc. / Alex Stredicke and Windermere Re North, Inc.
 Northwest MLS / Windermere Real Estate/Whatcom, Inc. / Alex Stredicke and Windermere Re North, Inc.
Northwest MLS / Windermere Real Estate/Whatcom, Inc. / Alex Stredicke and Windermere Re North, Inc. 4711 Bedford Avenue Bellingham, WA 98226
Sold (5 Days)
$608,000
MLS #:
2074983
2074983
Taxes
$3,978(2023)
$3,978(2023)
Lot Size
9,583 SQFT
9,583 SQFT
Type
Single-Family Home
Single-Family Home
Building Name
Stoneybrook
Stoneybrook
Year Built
2006
2006
Style
2 Story
2 Story
Views
Territorial
Territorial
School District
Meridian
Meridian
County
Whatcom County
Whatcom County
Community
Cordata
Cordata
Listed By
Alex Stredicke, Windermere Real Estate/Whatcom, Inc.
Bought with
Tracie M Gulit, Windermere Re North, Inc.
Tracie M Gulit, Windermere Re North, Inc.
Source
Northwest MLS as distributed by MLS Grid
Last checked Dec 21 2024 at 3:49 PM PST
Northwest MLS as distributed by MLS Grid
Last checked Dec 21 2024 at 3:49 PM PST
Bathroom Details
- Full Bathrooms: 2
- Half Bathroom: 1
Interior Features
- Dining Room
- Dishwasher
- Hardwood
- Fireplace
- Refrigerator
- Dryer
- Washer
- Double Pane/Storm Window
- Bath Off Primary
- Wall to Wall Carpet
- Vaulted Ceiling(s)
- Stove/Range
- Walk-In Pantry
Subdivision
- Cordata
Lot Information
- Curbs
- Sidewalk
- Paved
- Adjacent to Public Land
Property Features
- Fenced-Partially
- Gas Available
- Patio
- Cable Tv
- Fireplace: 1
- Fireplace: Gas
- Foundation: Poured Concrete
Homeowners Association Information
- Dues: $245/Annually
Flooring
- Hardwood
- Carpet
Exterior Features
- Cement Planked
- Roof: Composition
Utility Information
- Sewer: Sewer Connected
- Fuel: Electric, Natural Gas
School Information
- Elementary School: Irene Reither Primar
- Middle School: Meridian Mid
- High School: Meridian High
Parking
- Driveway
- Attached Garage
Stories
- 2
Living Area
- 1,537 sqft
Disclaimer: Based on information submitted to the MLS GRID as of 12/21/24 07:49. All data is obtained from various sources and may not have been verified by broker or MLS GRID. Supplied Open House Information is subject to change without notice. All information should be independently reviewed and verified for accuracy. Properties may or may not be listed by the office/agent presenting the information.


Description