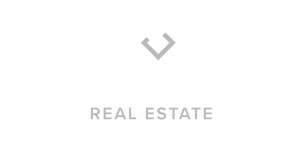


Listing Courtesy of:  Northwest MLS / Windermere Real Estate/Whatcom, Inc. / Carol Cattle and Keller Williams Western Realty
Northwest MLS / Windermere Real Estate/Whatcom, Inc. / Carol Cattle and Keller Williams Western Realty
 Northwest MLS / Windermere Real Estate/Whatcom, Inc. / Carol Cattle and Keller Williams Western Realty
Northwest MLS / Windermere Real Estate/Whatcom, Inc. / Carol Cattle and Keller Williams Western Realty 4054 Springland Court Bellingham, WA 98226
Sold (6 Days)
$730,000
MLS #:
2033623
2033623
Taxes
$4,794(2022)
$4,794(2022)
Lot Size
5,759 SQFT
5,759 SQFT
Type
Single-Family Home
Single-Family Home
Year Built
2003
2003
Style
Tri-Level
Tri-Level
Views
Territorial
Territorial
School District
Bellingham
Bellingham
County
Whatcom County
Whatcom County
Community
Barkley
Barkley
Listed By
Carol Cattle, Windermere Real Estate/Whatcom, Inc.
Bought with
Jenni Durgin, Keller Williams Western Realty
Jenni Durgin, Keller Williams Western Realty
Source
Northwest MLS as distributed by MLS Grid
Last checked May 6 2024 at 4:30 PM PDT
Northwest MLS as distributed by MLS Grid
Last checked May 6 2024 at 4:30 PM PDT
Bathroom Details
- Full Bathrooms: 2
- Half Bathroom: 1
Interior Features
- Washer
- Stove/Range
- Refrigerator
- Microwave
- Dryer
- Dishwasher
- Water Heater
- Forced Air
Subdivision
- Barkley
Lot Information
- Secluded
- Paved
- Open Space
- Dead End Street
- Curbs
- Cul-De-Sac
- Adjacent to Public Land
Property Features
- Patio
- High Speed Internet
- Gas Available
- Fenced-Fully
- Fireplace: Gas
- Fireplace: 2
- Foundation: Poured Concrete
Exterior Features
- Wood
- Stone
- Cement Planked
- Roof: Composition
Utility Information
- Sewer: Sewer Connected
- Fuel: Natural Gas, Electric
Parking
- Attached Garage
Living Area
- 2,021 sqft
Disclaimer: Based on information submitted to the MLS GRID as of 2024 5/6/24 09:30. All data is obtained from various sources and may not have been verified by broker or MLS GRID. Supplied Open House Information is subject to change without notice. All information should be independently reviewed and verified for accuracy. Properties may or may not be listed by the office/agent presenting the information.


Description