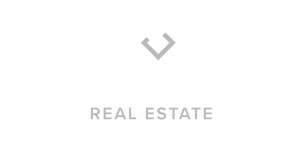


Listing Courtesy of:  Northwest MLS / Windermere Real Estate Whatcom, Inc. / Donna Gilday and Windermere Real Estate Whatcom
Northwest MLS / Windermere Real Estate Whatcom, Inc. / Donna Gilday and Windermere Real Estate Whatcom
 Northwest MLS / Windermere Real Estate Whatcom, Inc. / Donna Gilday and Windermere Real Estate Whatcom
Northwest MLS / Windermere Real Estate Whatcom, Inc. / Donna Gilday and Windermere Real Estate Whatcom 3029 W Alpine Drive Bellingham, WA 98226
Sold (3 Days)
$1,005,529
MLS #:
2294657
2294657
Taxes
$6,652(2024)
$6,652(2024)
Lot Size
10,454 SQFT
10,454 SQFT
Type
Single-Family Home
Single-Family Home
Year Built
1978
1978
Style
2 Stories W/Bsmnt
2 Stories W/Bsmnt
Views
Bay, City, See Remarks, Sound, Territorial, Mountain(s), Ocean
Bay, City, See Remarks, Sound, Territorial, Mountain(s), Ocean
School District
Bellingham
Bellingham
County
Whatcom County
Whatcom County
Community
Alabama Hill
Alabama Hill
Listed By
Donna Gilday, Windermere Real Estate Whatcom, Inc.
Bought with
Luis Vasquez, Windermere Real Estate Whatcom
Luis Vasquez, Windermere Real Estate Whatcom
Source
Northwest MLS as distributed by MLS Grid
Last checked Sep 5 2025 at 6:13 AM PDT
Northwest MLS as distributed by MLS Grid
Last checked Sep 5 2025 at 6:13 AM PDT
Bathroom Details
- Full Bathroom: 1
- 3/4 Bathrooms: 2
Interior Features
- Dining Room
- High Tech Cabling
- Disposal
- Hardwood
- Double Pane/Storm Window
- Bath Off Primary
- Wall to Wall Carpet
- Vaulted Ceiling(s)
- Ceramic Tile
- Ceiling Fan(s)
- Water Heater
- Walk-In Closet(s)
- Wet Bar
- Dishwasher(s)
- Microwave(s)
- Refrigerator(s)
- Stove(s)/Range(s)
Subdivision
- Alabama Hill
Lot Information
- Curbs
- Sidewalk
- Paved
- Cul-De-Sac
Property Features
- Deck
- Fenced-Partially
- Gas Available
- Cable Tv
- High Speed Internet
- Fireplace: 0
- Foundation: Poured Concrete
- Foundation: See Remarks
Heating and Cooling
- Forced Air
- 90%+ High Efficiency
- Heat Pump
- Wall Unit(s)
Basement Information
- Daylight
- Finished
Flooring
- Hardwood
- Carpet
- Ceramic Tile
Exterior Features
- Wood
- Cement Planked
- Roof: Composition
Utility Information
- Sewer: Sewer Connected
- Fuel: Electric, Natural Gas
School Information
- Elementary School: Buyer to Verify
- Middle School: Buyer to Verify
- High School: Buyer to Verify
Parking
- Attached Garage
Stories
- 2
Living Area
- 2,768 sqft
Additional Listing Info
- Buyer Brokerage Compensation: 2.5
Buyer's Brokerage Compensation not binding unless confirmed by separate agreement among applicable parties.
Disclaimer: Based on information submitted to the MLS GRID as of 9/4/25 23:13. All data is obtained from various sources and may not have been verified by broker or MLS GRID. Supplied Open House Information is subject to change without notice. All information should be independently reviewed and verified for accuracy. Properties may or may not be listed by the office/agent presenting the information.


Description