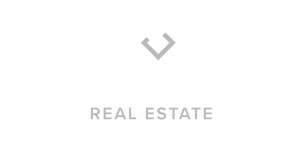


Listing Courtesy of:  Northwest MLS / Windermere Real Estate/Whatcom, Inc. / Damian Pro and Redfin
Northwest MLS / Windermere Real Estate/Whatcom, Inc. / Damian Pro and Redfin
 Northwest MLS / Windermere Real Estate/Whatcom, Inc. / Damian Pro and Redfin
Northwest MLS / Windermere Real Estate/Whatcom, Inc. / Damian Pro and Redfin 3005 Eldridge Avenue Bellingham, WA 98225
Sold (27 Days)
$1,375,000
MLS #:
2165312
2165312
Taxes
$11,116(2023)
$11,116(2023)
Lot Size
0.42 acres
0.42 acres
Type
Single-Family Home
Single-Family Home
Year Built
1917
1917
Style
2 Stories W/Bsmnt
2 Stories W/Bsmnt
Views
Sound, Mountain(s), City, Bay
Sound, Mountain(s), City, Bay
School District
Bellingham
Bellingham
County
Whatcom County
Whatcom County
Community
Columbia
Columbia
Listed By
Damian Pro, Windermere Real Estate/Whatcom, Inc.
Bought with
Christine Rasmussen, Redfin
Christine Rasmussen, Redfin
Source
Northwest MLS as distributed by MLS Grid
Last checked Feb 22 2025 at 9:52 PM PST
Northwest MLS as distributed by MLS Grid
Last checked Feb 22 2025 at 9:52 PM PST
Bathroom Details
- Full Bathrooms: 2
- 3/4 Bathrooms: 2
Interior Features
- Washer
- Stove/Range
- Refrigerator
- Microwave
- Disposal
- Dryer
- Dishwasher
- Water Heater
- Fireplace
- Walk-In Pantry
- French Doors
- Fireplace (Primary Bedroom)
- Dining Room
- Double Pane/Storm Window
- Ceiling Fan(s)
- Bath Off Primary
- Second Kitchen
- Wall to Wall Carpet
- Hardwood
- Fir/Softwood
- Ceramic Tile
Subdivision
- Columbia
Lot Information
- Sidewalk
- Paved
- Curbs
Property Features
- Rv Parking
- Patio
- Outbuildings
- High Speed Internet
- Deck
- Cable Tv
- Fireplace: Wood Burning
- Fireplace: 2
- Foundation: Poured Concrete
Basement Information
- Finished
Flooring
- Carpet
- Marble
- Hardwood
- Softwood
- Ceramic Tile
Exterior Features
- Wood
- Roof: Composition
Utility Information
- Sewer: Sewer Connected
- Fuel: Wood, Natural Gas, Electric
School Information
- Elementary School: Buyer to Verify
- Middle School: Buyer to Verify
- High School: Buyer to Verify
Parking
- Detached Garage
- Driveway
- Rv Parking
Stories
- 2
Living Area
- 2,427 sqft
Disclaimer: Based on information submitted to the MLS GRID as of 2/22/25 13:52. All data is obtained from various sources and may not have been verified by broker or MLS GRID. Supplied Open House Information is subject to change without notice. All information should be independently reviewed and verified for accuracy. Properties may or may not be listed by the office/agent presenting the information.


Description