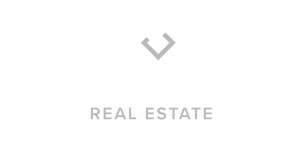


Listing Courtesy of:  Northwest MLS / Windermere Real Estate/Whatcom, Inc. / Chet Kenoyer and Windermere Real Estate Whatcom
Northwest MLS / Windermere Real Estate/Whatcom, Inc. / Chet Kenoyer and Windermere Real Estate Whatcom
 Northwest MLS / Windermere Real Estate/Whatcom, Inc. / Chet Kenoyer and Windermere Real Estate Whatcom
Northwest MLS / Windermere Real Estate/Whatcom, Inc. / Chet Kenoyer and Windermere Real Estate Whatcom 1481 Island View Drive Bellingham, WA 98225
Sold (17 Days)
$2,400,000
MLS #:
2269028
2269028
Taxes
$23,540(2024)
$23,540(2024)
Lot Size
0.77 acres
0.77 acres
Type
Single-Family Home
Single-Family Home
Year Built
1999
1999
Style
2 Stories W/Bsmnt
2 Stories W/Bsmnt
Views
Bay, River, Mountain(s)
Bay, River, Mountain(s)
School District
Bellingham
Bellingham
County
Whatcom County
Whatcom County
Community
Bellingham
Bellingham
Listed By
Chet Kenoyer, Windermere Real Estate/Whatcom, Inc.
Bought with
Troy Strong, Windermere Real Estate Whatcom
Troy Strong, Windermere Real Estate Whatcom
Source
Northwest MLS as distributed by MLS Grid
Last checked Nov 23 2024 at 8:39 AM PST
Northwest MLS as distributed by MLS Grid
Last checked Nov 23 2024 at 8:39 AM PST
Bathroom Details
- Full Bathrooms: 3
- 3/4 Bathrooms: 2
- Half Bathroom: 1
Interior Features
- Built-In Vacuum
- Dining Room
- Wired for Generator
- Disposal
- Hardwood
- Fireplace
- French Doors
- Double Oven
- Double Pane/Storm Window
- Bath Off Primary
- Skylight(s)
- Wall to Wall Carpet
- Vaulted Ceiling(s)
- Ceramic Tile
- Ceiling Fan(s)
- Walk-In Closet(s)
- Security System
- Wet Bar
- Dishwasher(s)
- Dryer(s)
- Microwave(s)
- Refrigerator(s)
- Stove(s)/Range(s)
- Washer(s)
Subdivision
- Bellingham
Property Features
- Deck
- Fenced-Partially
- Gas Available
- Patio
- Rv Parking
- Sprinkler System
- Irrigation
- Outbuildings
- Cable Tv
- High Speed Internet
- Green House
- Hot Tub/Spa
- Fireplace: Gas
- Fireplace: 2
- Foundation: Poured Concrete
Heating and Cooling
- High Efficiency (Unspecified)
- Forced Air
Basement Information
- Partially Finished
Flooring
- Hardwood
- Slate
- Carpet
- Ceramic Tile
Exterior Features
- Stone
- Wood
- Cement Planked
- Roof: Composition
Utility Information
- Sewer: Septic Tank
- Fuel: Electric, Natural Gas
School Information
- Elementary School: Buyer to Verify
- Middle School: Buyer to Verify
- High School: Buyer to Verify
Parking
- Rv Parking
- Driveway
- Attached Carport
Stories
- 2
Living Area
- 6,121 sqft
Additional Listing Info
- Buyer Brokerage Compensation: 2.5
Buyer's Brokerage Compensation not binding unless confirmed by separate agreement among applicable parties.
Disclaimer: Based on information submitted to the MLS GRID as of 11/23/24 00:39. All data is obtained from various sources and may not have been verified by broker or MLS GRID. Supplied Open House Information is subject to change without notice. All information should be independently reviewed and verified for accuracy. Properties may or may not be listed by the office/agent presenting the information.



Description