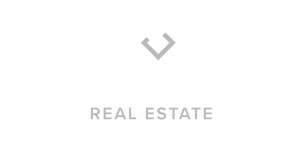


Listing Courtesy of:  Northwest MLS / Re/Max Whatcom County, Inc. and Brandon Nelson Partners
Northwest MLS / Re/Max Whatcom County, Inc. and Brandon Nelson Partners
 Northwest MLS / Re/Max Whatcom County, Inc. and Brandon Nelson Partners
Northwest MLS / Re/Max Whatcom County, Inc. and Brandon Nelson Partners 135 46th Street Bellingham, WA 98229
Sold (6 Days)
$885,000
MLS #:
2146215
2146215
Taxes
$6,221(2023)
$6,221(2023)
Lot Size
0.25 acres
0.25 acres
Type
Single-Family Home
Single-Family Home
Year Built
2005
2005
Style
2 Story
2 Story
Views
Bay, Partial, Territorial
Bay, Partial, Territorial
School District
Bellingham
Bellingham
County
Whatcom County
Whatcom County
Community
Bellingham
Bellingham
Listed By
Carmen Andrew, Re/Max Whatcom County, Inc.
Bought with
Paulina Antczak, Brandon Nelson Partners
Paulina Antczak, Brandon Nelson Partners
Source
Northwest MLS as distributed by MLS Grid
Last checked Sep 17 2025 at 8:05 PM PDT
Northwest MLS as distributed by MLS Grid
Last checked Sep 17 2025 at 8:05 PM PDT
Bathroom Details
- Full Bathrooms: 3
- Half Bathroom: 1
Interior Features
- Dining Room
- Dishwasher
- Microwave
- Disposal
- Fireplace
- Refrigerator
- Dryer
- Washer
- Bath Off Primary
- Second Primary Bedroom
- Skylight(s)
- Vaulted Ceiling(s)
- Stove/Range
- Walk-In Closet(s)
- Jetted Tub
Subdivision
- Bellingham
Lot Information
- Dead End Street
- Paved
- Cul-De-Sac
Property Features
- Deck
- Fenced-Partially
- Patio
- Cable Tv
- High Speed Internet
- Fireplace: 1
- Fireplace: Gas
- Foundation: Poured Concrete
Basement Information
- Daylight
Exterior Features
- Cement Planked
- Roof: Composition
Utility Information
- Sewer: Sewer Connected
- Fuel: Electric, Natural Gas
School Information
- Elementary School: Buyer to Verify
- Middle School: Buyer to Verify
- High School: Buyer to Verify
Parking
- Driveway
- Attached Garage
Stories
- 2
Living Area
- 2,614 sqft
Disclaimer: Based on information submitted to the MLS GRID as of 9/17/25 13:05. All data is obtained from various sources and may not have been verified by broker or MLS GRID. Supplied Open House Information is subject to change without notice. All information should be independently reviewed and verified for accuracy. Properties may or may not be listed by the office/agent presenting the information.


Description