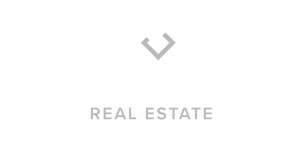


Listing Courtesy of:  Northwest MLS / Windermere Real Estate/Whatcom, Inc. / Christine Cicchitti and Muljat Group
Northwest MLS / Windermere Real Estate/Whatcom, Inc. / Christine Cicchitti and Muljat Group
 Northwest MLS / Windermere Real Estate/Whatcom, Inc. / Christine Cicchitti and Muljat Group
Northwest MLS / Windermere Real Estate/Whatcom, Inc. / Christine Cicchitti and Muljat Group 1160 Mukluk Place Bellingham, WA 98226
Sold
$1,000,000
MLS #:
2054612
2054612
Taxes
$4,000(2023)
$4,000(2023)
Lot Size
1.29 acres
1.29 acres
Type
Single-Family Home
Single-Family Home
Year Built
2023
2023
Style
1 Story
1 Story
Views
Territorial
Territorial
School District
Ferndale
Ferndale
County
Whatcom County
Whatcom County
Community
Bellingham
Bellingham
Listed By
Christine Cicchitti, Windermere Real Estate/Whatcom, Inc.
Bought with
Julian Friedman, Muljat Group
Julian Friedman, Muljat Group
Source
Northwest MLS as distributed by MLS Grid
Last checked Dec 21 2024 at 3:17 PM PST
Northwest MLS as distributed by MLS Grid
Last checked Dec 21 2024 at 3:17 PM PST
Bathroom Details
- Full Bathrooms: 2
- Half Bathroom: 1
Interior Features
- Washer
- Stove/Range
- Refrigerator
- Disposal
- Dryer
- Dishwasher
- Walk-In Pantry
- Walk-In Closet(s)
- Vaulted Ceiling(s)
- Dining Room
- Double Pane/Storm Window
- Bath Off Primary
- Wall to Wall Carpet
- Laminate
- Ceramic Tile
Subdivision
- Bellingham
Lot Information
- Paved
- Dead End Street
Property Features
- Patio
- Gas Available
- Cable Tv
- Fireplace: Gas
- Fireplace: 1
- Foundation: Poured Concrete
Flooring
- Carpet
- Laminate
- Ceramic Tile
Exterior Features
- Cement Planked
- Roof: Composition
Utility Information
- Sewer: Septic Tank
- Fuel: Natural Gas, Electric
School Information
- Elementary School: Central Elem
- Middle School: Vista Mid
- High School: Ferndale High
Parking
- Attached Garage
Stories
- 1
Living Area
- 2,693 sqft
Disclaimer: Based on information submitted to the MLS GRID as of 12/21/24 07:17. All data is obtained from various sources and may not have been verified by broker or MLS GRID. Supplied Open House Information is subject to change without notice. All information should be independently reviewed and verified for accuracy. Properties may or may not be listed by the office/agent presenting the information.

Description