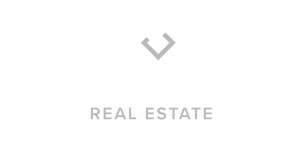


Listing Courtesy of:  Northwest MLS / Windermere Real Estate Whatcom, Inc. / Paulina Antczak and Hansen Group Real Estate Inc
Northwest MLS / Windermere Real Estate Whatcom, Inc. / Paulina Antczak and Hansen Group Real Estate Inc
 Northwest MLS / Windermere Real Estate Whatcom, Inc. / Paulina Antczak and Hansen Group Real Estate Inc
Northwest MLS / Windermere Real Estate Whatcom, Inc. / Paulina Antczak and Hansen Group Real Estate Inc 1015 W Toledo Street Bellingham, WA 98229
Sold (9 Days)
$1,575,000
MLS #:
2077712
2077712
Taxes
$6,146(2023)
$6,146(2023)
Lot Size
0.37 acres
0.37 acres
Type
Single-Family Home
Single-Family Home
Building Name
Bel-Vue Add to Bellingham
Bel-Vue Add to Bellingham
Year Built
1978
1978
Style
2 Story
2 Story
Views
Bay, City, Sound, Territorial, Mountain(s), Ocean
Bay, City, Sound, Territorial, Mountain(s), Ocean
School District
Bellingham
Bellingham
County
Whatcom County
Whatcom County
Community
Puget
Puget
Listed By
Paulina Antczak, Windermere Real Estate Whatcom, Inc.
Bought with
Olivia Statham, Hansen Group Real Estate Inc
Olivia Statham, Hansen Group Real Estate Inc
Source
Northwest MLS as distributed by MLS Grid
Last checked Sep 17 2025 at 8:05 PM PDT
Northwest MLS as distributed by MLS Grid
Last checked Sep 17 2025 at 8:05 PM PDT
Bathroom Details
- Full Bathroom: 1
- 3/4 Bathroom: 1
- Half Bathroom: 1
Interior Features
- Dining Room
- Sauna
- Dishwasher
- Disposal
- Fireplace
- Refrigerator
- Dryer
- Washer
- Concrete
- Double Pane/Storm Window
- Bath Off Primary
- Sprinkler System
- Wall to Wall Carpet
- Vaulted Ceiling(s)
- Stove/Range
- Ceramic Tile
- Water Heater
Subdivision
- Puget
Lot Information
- Curbs
- Dead End Street
- Sidewalk
- Paved
- Cul-De-Sac
Property Features
- Deck
- Gas Available
- Patio
- Sprinkler System
- Outbuildings
- Cable Tv
- High Speed Internet
- Dog Run
- Fireplace: Gas
- Fireplace: 1
- Foundation: Poured Concrete
Basement Information
- Daylight
Flooring
- Concrete
- Carpet
- Ceramic Tile
- Engineered Hardwood
Exterior Features
- Wood
- Cement Planked
- Roof: Metal
Utility Information
- Sewer: Sewer Connected
- Fuel: Electric, Solar Pv, Natural Gas
- Energy: Green Generation: Solar
School Information
- Elementary School: Carl Cozier Elem
- Middle School: Kulshan Mid
- High School: Sehome High
Parking
- Driveway
- Off Street
- Detached Garage
Stories
- 2
Living Area
- 2,560 sqft
Additional Listing Info
- Buyer Brokerage Compensation: 2.5
Buyer's Brokerage Compensation not binding unless confirmed by separate agreement among applicable parties.
Disclaimer: Based on information submitted to the MLS GRID as of 9/17/25 13:05. All data is obtained from various sources and may not have been verified by broker or MLS GRID. Supplied Open House Information is subject to change without notice. All information should be independently reviewed and verified for accuracy. Properties may or may not be listed by the office/agent presenting the information.

Description